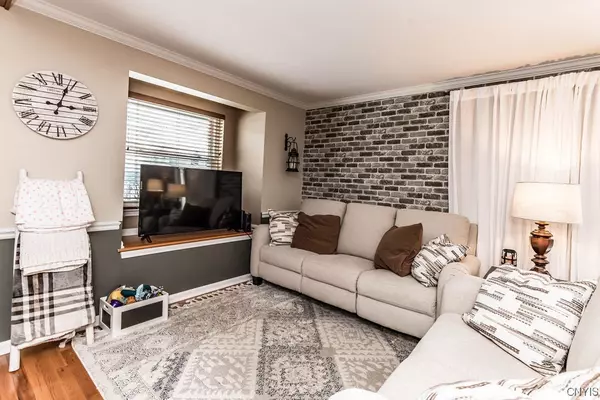$205,000
$189,900
8.0%For more information regarding the value of a property, please contact us for a free consultation.
2 Beds
2 Baths
1,228 SqFt
SOLD DATE : 04/12/2024
Key Details
Sold Price $205,000
Property Type Condo
Sub Type Condominium
Listing Status Sold
Purchase Type For Sale
Square Footage 1,228 sqft
Price per Sqft $166
Subdivision Fairway East Twnhse Sec 3
MLS Listing ID S1517368
Sold Date 04/12/24
Bedrooms 2
Full Baths 1
Half Baths 1
Construction Status Existing
HOA Y/N No
Year Built 1990
Annual Tax Amount $5,311
Lot Size 0.289 Acres
Acres 0.2895
Lot Dimensions 119X105
Property Description
Step right into this beautiful turn key townhome in Fairways East. Enjoy 2 great sized bedrooms and a shared updated full bath on the second floor as well as hardwood & ceramic flooring throughout! An updated kitchen is complete with stained cabinetry, granite counters, 2 pantries, SS Appliances, and a large countertop that spans the width of the kitchen & allows for several bar stools! The dining room flows to the living area, which is complimented by a beautiful wood burning fireplace & sliding glass doors that lead to a spacious deck & level side yard. The basement offers a partially finished rec room, laundry & storage! NO HOA! Best offers due 1/21 ant 2pm, all offers subject to the seller locating suitable housing. You will not want to miss this stunning townhome! HOME ALSO LISTED UNDER S1517367.
Location
State NY
County Onondaga
Community Fairway East Twnhse Sec 3
Area Clay-312489
Direction LIVERPOOL: Travel Soule Road to Fairway Drive East, turn right onto Beehive, and then right onto Honeysuckle.
Rooms
Basement Full, Partially Finished, Sump Pump
Interior
Interior Features Entrance Foyer, Separate/Formal Living Room, Granite Counters, Kitchen/Family Room Combo, Living/Dining Room, Pantry, Sliding Glass Door(s), Window Treatments
Heating Gas, Forced Air
Cooling Central Air
Flooring Ceramic Tile, Hardwood, Varies
Fireplaces Number 1
Fireplace Yes
Window Features Drapes
Appliance Dryer, Dishwasher, Free-Standing Range, Disposal, Gas Water Heater, Microwave, Oven, Refrigerator, Washer
Laundry In Basement
Exterior
Exterior Feature Deck
Garage Spaces 1.0
Utilities Available Cable Available, Sewer Connected, Water Connected
Roof Type Asphalt
Porch Deck
Garage Yes
Building
Lot Description Corner Lot, Near Public Transit, Residential Lot
Story 2
Sewer Connected
Water Connected, Public
Level or Stories Two
Structure Type Wood Siding,Copper Plumbing
Construction Status Existing
Schools
School District Liverpool
Others
Pets Allowed Yes
Tax ID 312489-069-001-0012-007-004-0000
Acceptable Financing Cash, Conventional, FHA, VA Loan
Listing Terms Cash, Conventional, FHA, VA Loan
Financing Cash
Special Listing Condition Standard
Pets Allowed Yes
Read Less Info
Want to know what your home might be worth? Contact us for a FREE valuation!

Our team is ready to help you sell your home for the highest possible price ASAP
Bought with Kirnan Real Estate
GET MORE INFORMATION

Licensed Associate Real Estate Broker | License ID: 10301221928






