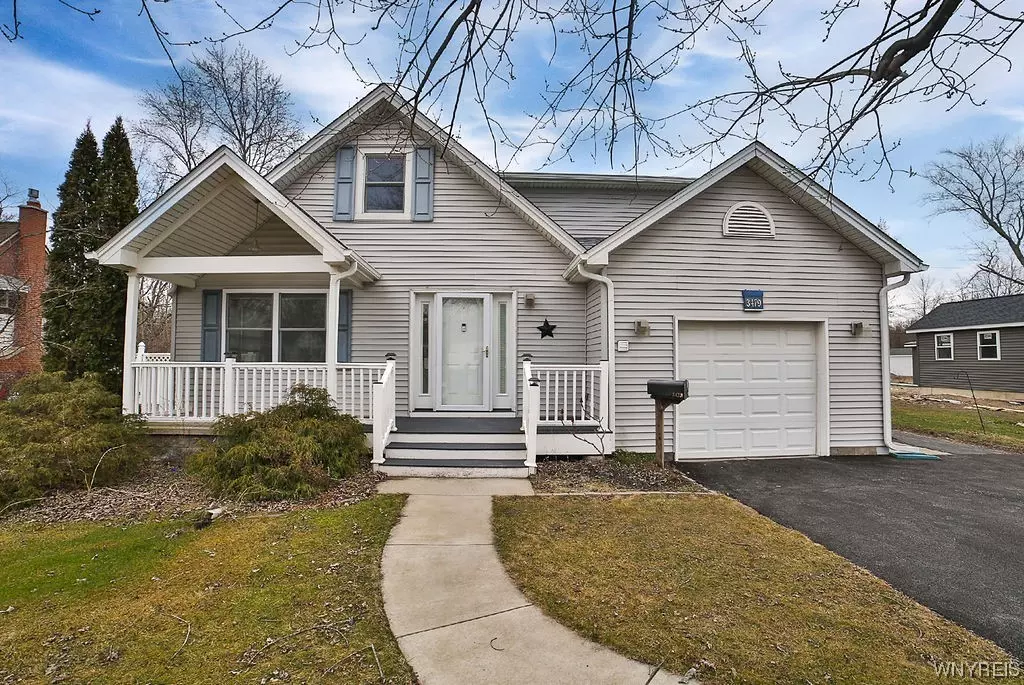$290,000
$233,900
24.0%For more information regarding the value of a property, please contact us for a free consultation.
4 Beds
3 Baths
1,677 SqFt
SOLD DATE : 04/17/2024
Key Details
Sold Price $290,000
Property Type Single Family Home
Sub Type Single Family Residence
Listing Status Sold
Purchase Type For Sale
Square Footage 1,677 sqft
Price per Sqft $172
Subdivision Grand Island
MLS Listing ID B1520932
Sold Date 04/17/24
Style Cape Cod
Bedrooms 4
Full Baths 2
Half Baths 1
Construction Status Existing
HOA Y/N No
Year Built 1949
Annual Tax Amount $4,939
Lot Size 1.368 Acres
Acres 1.368
Lot Dimensions 75X795
Property Description
Sweet surprises around every corner of this 4 BR 2.5 bath home on over 1.3 acres boasting beach & boating privileges w/membership to the Sandy Beach Park Club. Maintenance free covered front porch leads to the spacious foyer w/ceramic flooring. Open floor plan w/updated kitchen featuring solid surface counters, walk-in pantry, breakfast bar, stylish cabinetry & includes stove, refrigerator, dishwasher & microwave. LR/DR combo has cathedral ceiling, gas fireplace, laminate flooring & sliding door to two tiered deck w/awning, pergola & above ground pool. There is also a 24x24 auxiliary garage w/220 line & retractable awning. First floor primary suite has updated bath w/heated flooring, oversized tile shower, walk-in closet & dressing room. Three bedrooms & full bath on 2nd floor. One of the bedrooms has cathedral ceiling & walk-in closet. First floor laundry includes washer & dryer. Full basement. Attached garage. Updated windows-some. Central air. Ring front & rear video doorbells. Updates: Gutters, gutter guards, resurfaced driveway, refrigerator, roof (tear off) '23. Dishwasher, washer, sump pump '22. Upper deck w/awning, HWT '21. Furnace, a/c '12. Offers due 2/21 by 5 pm.
Location
State NY
County Erie
Community Grand Island
Area Grand Island-144600
Direction East River or Huth Road to Warner Drive
Body of Water Niagara River
Rooms
Basement Full, Sump Pump
Main Level Bedrooms 1
Interior
Interior Features Breakfast Bar, Breakfast Area, Ceiling Fan(s), Cathedral Ceiling(s), Entrance Foyer, Eat-in Kitchen, Separate/Formal Living Room, Living/Dining Room, Sliding Glass Door(s), Solid Surface Counters, Walk-In Pantry, Bath in Primary Bedroom, Main Level Primary, Primary Suite
Heating Gas, Forced Air
Cooling Central Air
Flooring Carpet, Ceramic Tile, Laminate, Varies
Fireplaces Number 1
Fireplace Yes
Window Features Thermal Windows
Appliance Dryer, Dishwasher, Free-Standing Range, Gas Oven, Gas Range, Gas Water Heater, Microwave, Oven, Refrigerator, Washer
Laundry Main Level
Exterior
Exterior Feature Awning(s), Blacktop Driveway, Deck, Pool
Garage Spaces 2.5
Pool Above Ground
Utilities Available Cable Available, Sewer Connected, Water Connected
Waterfront Description Beach Access,River Access,Stream
Roof Type Asphalt
Handicap Access Other
Porch Deck, Open, Porch
Garage Yes
Building
Lot Description Rectangular, Residential Lot, Wooded
Foundation Other, See Remarks
Sewer Connected
Water Connected, Public
Architectural Style Cape Cod
Additional Building Second Garage
Structure Type Vinyl Siding,Copper Plumbing
Construction Status Existing
Schools
Elementary Schools Huth Road
Middle Schools Veronica E Connor Middle
High Schools Grand Island Senior High
School District Grand Island
Others
Tax ID 144600-012-140-0001-050-000
Acceptable Financing Cash, Conventional, FHA, USDA Loan, VA Loan
Listing Terms Cash, Conventional, FHA, USDA Loan, VA Loan
Financing Conventional
Special Listing Condition Standard
Read Less Info
Want to know what your home might be worth? Contact us for a FREE valuation!

Our team is ready to help you sell your home for the highest possible price ASAP
Bought with HUNT Real Estate Corporation
GET MORE INFORMATION

Licensed Associate Real Estate Broker | License ID: 10301221928






