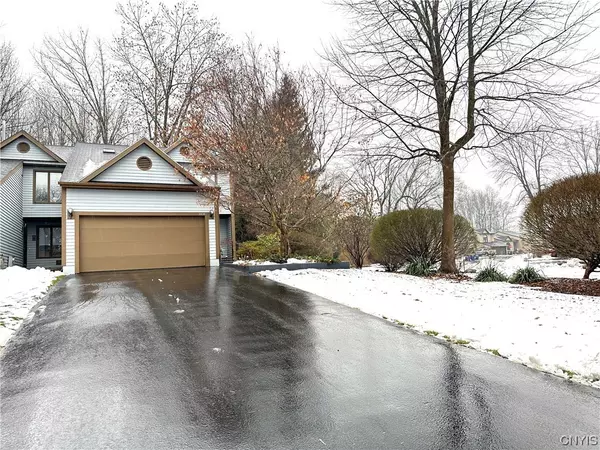$296,000
$250,000
18.4%For more information regarding the value of a property, please contact us for a free consultation.
2 Beds
2 Baths
1,817 SqFt
SOLD DATE : 04/16/2024
Key Details
Sold Price $296,000
Property Type Condo
Sub Type Condominium
Listing Status Sold
Purchase Type For Sale
Square Footage 1,817 sqft
Price per Sqft $162
MLS Listing ID S1520859
Sold Date 04/16/24
Bedrooms 2
Full Baths 2
Construction Status Existing
HOA Fees $78/qua
HOA Y/N No
Year Built 1988
Annual Tax Amount $6,263
Lot Size 9,692 Sqft
Acres 0.2225
Lot Dimensions 57X170
Property Description
Discover paradise with this stunning townhouse! Over 1800 sq ft, across the street from the Seneca River and has river access for such activities as fishing or kayaking. The mature tree-filled gardens are the envy of the neighborhood, featuring rare trees and a serene pond with a waterfall. The backyard oasis includes a spacious deck for relaxation. Inside, the craftsmanship shines from the moment you enter the front door. The tiled hall leads to a newly renovated guest bathroom with a walk-in shower and stunning stained glass trim. The Great Room impresses with a 17 ft cathedral ceiling, wood-burning fireplace, and large windows replaced with top-of-the-line Andersen windows. The eat-in nook delights with triple rows of stained glass windows, leading to the tiled open kitchen with Italian porcelain tiles. Ascending the staircase, the primary bedroom is a loft with bamboo floors and a large walk-in closet. The en-suite bathroom features a jacuzzi, double sinks, and towering stained glass windows. The guest bedroom offers river views and a walk-in closet. A double-car garage and finished basement with storage rooms and a bar complete this unique home. Act quickly - paradise awaits!!
Location
State NY
County Onondaga
Area Lysander-313689
Direction Route 31 to River Road to Melvin Drive South
Body of Water Seneca River
Rooms
Basement Partially Finished, Sump Pump
Interior
Interior Features Ceiling Fan(s), Entrance Foyer, Separate/Formal Living Room, Kitchen/Family Room Combo, Sliding Glass Door(s), Natural Woodwork, Bath in Primary Bedroom
Heating Gas, Forced Air
Cooling Central Air
Flooring Carpet, Tile, Varies
Fireplaces Number 1
Fireplace Yes
Appliance Electric Oven, Electric Range, Gas Water Heater, Microwave, Refrigerator
Laundry In Basement
Exterior
Exterior Feature Deck
Garage Spaces 2.0
Pool Association
Utilities Available Cable Available, High Speed Internet Available, Sewer Connected, Water Connected
Amenities Available Basketball Court, Playground, Pool, Tennis Court(s)
Waterfront Description River Access,Stream
View Y/N Yes
View Water
Roof Type Asphalt
Porch Deck
Garage Yes
Building
Lot Description Cul-De-Sac, Residential Lot
Story 2
Sewer Connected
Water Connected, Public
Level or Stories Two
Structure Type Cedar,Copper Plumbing
Construction Status Existing
Schools
School District Baldwinsville
Others
Pets Allowed Yes
HOA Name Radisson Community Associ
HOA Fee Include Other,See Remarks
Tax ID 313689-077-000-0001-037-004-0000
Acceptable Financing Cash, Conventional, FHA, VA Loan
Listing Terms Cash, Conventional, FHA, VA Loan
Financing Conventional
Special Listing Condition Standard
Pets Allowed Yes
Read Less Info
Want to know what your home might be worth? Contact us for a FREE valuation!

Our team is ready to help you sell your home for the highest possible price ASAP
Bought with Hunt Real Estate ERA
GET MORE INFORMATION

Licensed Associate Real Estate Broker | License ID: 10301221928






