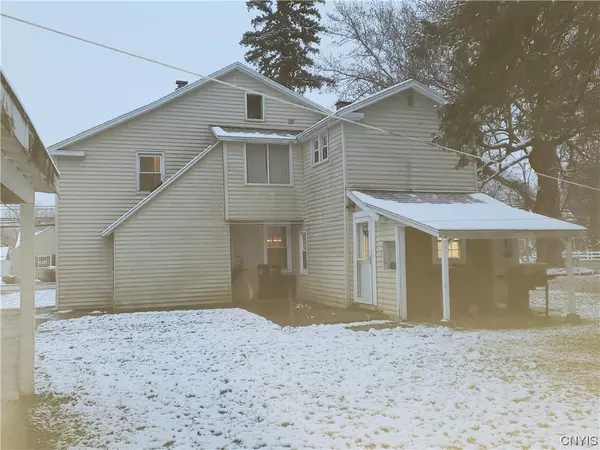$167,500
$169,900
1.4%For more information regarding the value of a property, please contact us for a free consultation.
4 Beds
2 Baths
1,684 SqFt
SOLD DATE : 04/10/2024
Key Details
Sold Price $167,500
Property Type Single Family Home
Sub Type Single Family Residence
Listing Status Sold
Purchase Type For Sale
Square Footage 1,684 sqft
Price per Sqft $99
MLS Listing ID S1512852
Sold Date 04/10/24
Style Historic/Antique,Two Story
Bedrooms 4
Full Baths 2
Construction Status Existing
HOA Y/N No
Year Built 1855
Annual Tax Amount $2,964
Lot Size 0.406 Acres
Acres 0.4065
Lot Dimensions 78X227
Property Description
How long have you been waiting for a find like this? This home has all the stops. New Roof- check, Newer Furnace-check, Newer Hot Water Tanks-check. all the big stuff is done! If you are in need of additional income, or an in-law space the upstairs can be converted back to a 3 room apartment with separate entrance and utilities. Current owners have used as one family home. The large backyard can meet all your needs for outdoor activities and entertainment. Other features include First floor Laundry, 1.5 stall garage with carport, vinyl siding, black top driveway, Sauquoit Valley Schools and much more. Don't look any further and make your appointment today.
Location
State NY
County Oneida
Area New Hartford-304889
Direction Between Oxford Rd and Red Hill Rd
Rooms
Basement Partial, Sump Pump
Main Level Bedrooms 1
Interior
Interior Features Ceiling Fan(s), Eat-in Kitchen, Pantry, See Remarks, In-Law Floorplan
Heating Gas, Forced Air, Space Heater
Cooling Window Unit(s)
Flooring Carpet, Hardwood, Laminate, Varies, Vinyl
Fireplace No
Appliance Dryer, Gas Oven, Gas Range, Gas Water Heater, Refrigerator, Washer
Laundry Main Level
Exterior
Exterior Feature Blacktop Driveway
Garage Spaces 1.5
Utilities Available Cable Available, Sewer Connected, Water Connected
Roof Type Asphalt,Shingle
Porch Open, Porch
Garage Yes
Building
Lot Description Near Public Transit
Story 2
Foundation Stone
Sewer Connected
Water Connected, Public
Architectural Style Historic/Antique, Two Story
Level or Stories Two
Additional Building Other
Structure Type Vinyl Siding,Wood Siding
Construction Status Existing
Schools
School District Sauquoit Valley
Others
Tax ID 349-012-1-87
Acceptable Financing Cash, Conventional
Listing Terms Cash, Conventional
Financing Conventional
Special Listing Condition Standard
Read Less Info
Want to know what your home might be worth? Contact us for a FREE valuation!

Our team is ready to help you sell your home for the highest possible price ASAP
Bought with Gentry Realty
GET MORE INFORMATION

Licensed Associate Real Estate Broker | License ID: 10301221928






