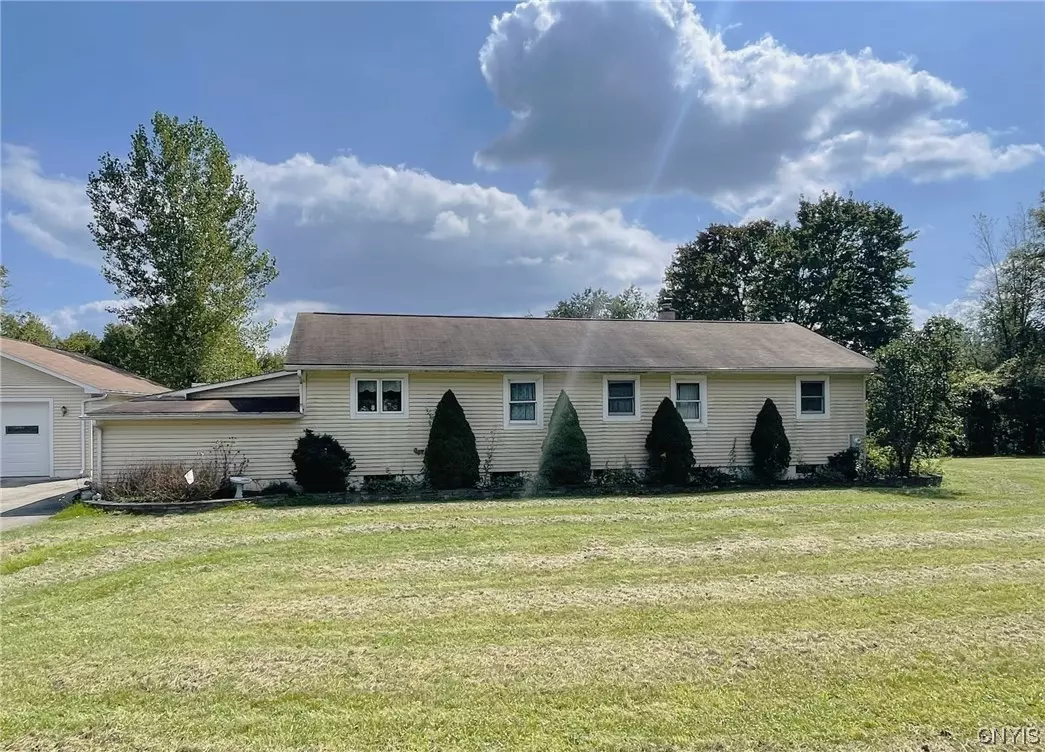$275,000
$289,900
5.1%For more information regarding the value of a property, please contact us for a free consultation.
3 Beds
3 Baths
2,582 SqFt
SOLD DATE : 04/19/2024
Key Details
Sold Price $275,000
Property Type Single Family Home
Sub Type Single Family Residence
Listing Status Sold
Purchase Type For Sale
Square Footage 2,582 sqft
Price per Sqft $106
Subdivision Town/Groton
MLS Listing ID S1499670
Sold Date 04/19/24
Style Ranch
Bedrooms 3
Full Baths 2
Half Baths 1
Construction Status Existing
HOA Y/N No
Year Built 1992
Annual Tax Amount $11,789
Lot Size 22.920 Acres
Acres 22.92
Lot Dimensions 180X1000
Property Description
Privacy! This amazing property features two tax parcels and nearly 23 acres! The ranch style home features a large kitchen and dining area with sliding glass doors that lead to a two level deck with hot tub. You'll find a large sunken living room with heating stove, two full bathrooms, a master suite with laundry, and ample storage. The basement is partially finished and includes a half bathroom. Outside, find a detached two car heated garage with kitchen and full bath. There's another 32X48 garage with 15' ceilings and an oversized door and a dog kennel building. There's so much here! Want more? The lot at 1067 has a mobile home that could be rented for extra income!
Location
State NY
County Tompkins
Community Town/Groton
Area Groton-502889
Direction Cortland Road is NYS Route 222. From Groton, house is on the right just before Lafayette Road.
Rooms
Basement Full, Partially Finished
Main Level Bedrooms 3
Interior
Interior Features Ceiling Fan(s), Separate/Formal Dining Room, Entrance Foyer, Hot Tub/Spa, Sliding Glass Door(s), Bedroom on Main Level, Bath in Primary Bedroom, Main Level Primary, Primary Suite
Heating Oil, Forced Air
Flooring Carpet, Laminate, Varies
Fireplaces Number 1
Fireplace Yes
Window Features Thermal Windows
Appliance Dryer, Dishwasher, Electric Oven, Electric Range, Electric Water Heater, Refrigerator, Washer
Laundry Main Level
Exterior
Exterior Feature Blacktop Driveway, Deck, Hot Tub/Spa
Garage Spaces 6.0
Utilities Available High Speed Internet Available
Porch Deck
Building
Lot Description Agricultural, Irregular Lot
Story 1
Foundation Block
Sewer Septic Tank
Water Well
Architectural Style Ranch
Level or Stories One
Additional Building Shed(s), Storage, Second Garage
Structure Type Vinyl Siding
Construction Status Existing
Schools
Elementary Schools Dryden Elementary
Middle Schools Dryden Middle
High Schools Dryden High
School District Dryden
Others
Tax ID 502889-028-000-0001-004-071-0000
Acceptable Financing Cash, Conventional, FHA, USDA Loan, VA Loan
Horse Property true
Listing Terms Cash, Conventional, FHA, USDA Loan, VA Loan
Financing Conventional
Special Listing Condition Standard
Read Less Info
Want to know what your home might be worth? Contact us for a FREE valuation!

Our team is ready to help you sell your home for the highest possible price ASAP
Bought with Land of Lakes Realty Inc
GET MORE INFORMATION

Licensed Associate Real Estate Broker | License ID: 10301221928






