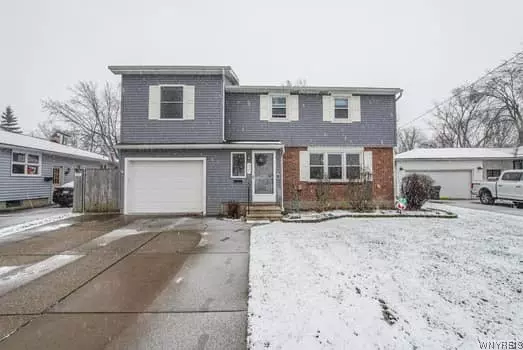$335,000
$325,000
3.1%For more information regarding the value of a property, please contact us for a free consultation.
4 Beds
3 Baths
1,830 SqFt
SOLD DATE : 04/15/2024
Key Details
Sold Price $335,000
Property Type Single Family Home
Sub Type Single Family Residence
Listing Status Sold
Purchase Type For Sale
Square Footage 1,830 sqft
Price per Sqft $183
Subdivision Victoria Estates Pt 2
MLS Listing ID B1516195
Sold Date 04/15/24
Style Two Story
Bedrooms 4
Full Baths 2
Half Baths 1
Construction Status Existing
HOA Y/N No
Year Built 1966
Annual Tax Amount $6,782
Lot Size 8,712 Sqft
Acres 0.2
Lot Dimensions 50X175
Property Description
Wonderful home in a quiet neighborhood just waiting for its new owner. 4 bedrooms, 2.5 bath. The master suite (19) w/radiant engineered hardwood flooring, walk-in closet, full bath & walk-in shower adds additional sq. ft to the home per attached letter from architect . Spacious living room/dining room combo with gas fireplace (19). Kitchen w/maple soft-close cabinets (11) & tile backsplash (19). Engineered hardwood flooring in living room (19), family room flooring (16) & vinyl tile flooring in dining/kitchen (22). There is a full basement /workbench and shelving. The beautifully landscaped backyard w/covered concrete patio (20/21) & above ground pool/deck (16/17) awaits your summertime enjoyment. Additional features: 1 car drywalled attached garage w/opener (19), concrete driveway (20) fenced yard w/drainage (18/20)vinyl windows, siding, room, updated electric, A/C (19) high efficiency boiler (22) central vacuum, Amish shed w/metal roof, concrete pad & electric (19)Open House Fri, 1/12 5-7 pm, Sat, 1/13 from 11-1 pm and Sun, 1/14 from 12-2 pm. Offers due Tues 1/16 at 1 pm. Per seller's request, no time-stamped offers will be reviewed prior to offer negotiation date.
Location
State NY
County Erie
Community Victoria Estates Pt 2
Area Depew Village-Cheektowaga-143003
Direction Dick Rd to N Creek Dr
Rooms
Basement Full, Sump Pump
Interior
Interior Features Central Vacuum, Eat-in Kitchen, Separate/Formal Living Room, Living/Dining Room, Natural Woodwork
Heating Gas, Baseboard, Hot Water, Radiant Floor
Flooring Hardwood, Laminate, Varies
Fireplaces Number 1
Fireplace Yes
Appliance Dishwasher, Gas Water Heater
Laundry In Basement
Exterior
Exterior Feature Awning(s), Concrete Driveway, Pool, Patio, Private Yard, See Remarks
Garage Spaces 1.0
Pool Above Ground
Utilities Available High Speed Internet Available, Sewer Connected, Water Connected
Porch Enclosed, Patio, Porch
Garage Yes
Building
Lot Description Residential Lot
Story 2
Foundation Poured
Sewer Connected
Water Connected, Public
Architectural Style Two Story
Level or Stories Two
Additional Building Shed(s), Storage
Structure Type Brick,Copper Plumbing
Construction Status Existing
Schools
Elementary Schools Maryvale Primary
Middle Schools Maryvale Middle
High Schools Maryvale High
School District Maryvale
Others
Tax ID 143003-103-100-0005-032-000
Acceptable Financing Cash, Conventional, FHA, VA Loan
Listing Terms Cash, Conventional, FHA, VA Loan
Financing Conventional
Special Listing Condition Standard
Read Less Info
Want to know what your home might be worth? Contact us for a FREE valuation!

Our team is ready to help you sell your home for the highest possible price ASAP
Bought with Towne Housing Real Estate
GET MORE INFORMATION
Licensed Associate Real Estate Broker | License ID: 10301221928






