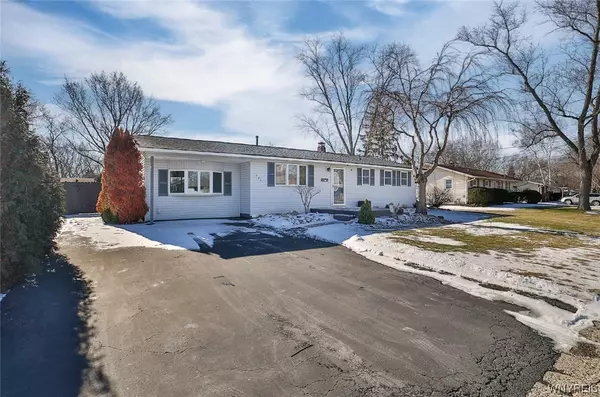$325,000
$319,000
1.9%For more information regarding the value of a property, please contact us for a free consultation.
3 Beds
1 Bath
1,432 SqFt
SOLD DATE : 04/16/2024
Key Details
Sold Price $325,000
Property Type Single Family Home
Sub Type Single Family Residence
Listing Status Sold
Purchase Type For Sale
Square Footage 1,432 sqft
Price per Sqft $226
Subdivision Mile Reserve
MLS Listing ID B1521751
Sold Date 04/16/24
Style Ranch
Bedrooms 3
Full Baths 1
Construction Status Existing
HOA Y/N No
Year Built 1958
Annual Tax Amount $4,368
Lot Size 0.271 Acres
Acres 0.2706
Lot Dimensions 85X138
Property Description
Spectacular Ranch home- NOTHING to do but move in. Completely Updated throughout with trending colors. Great sightlines through the home with views of the fenced yard, gardens, and 32 x 16 in ground concrete pool (2015) with Safety cover. Outdoor living at it's finest- The covered stamped patio overlooks the professionally landscaped yard, firepit, pool house/ changing room (also w concrete patio). The Kitchen is right out of "House Beautiful"- Luxury vinyl plank flooring carries throughout the home, loads of soft close cabinets and drawers, Quartz countertops, tiled ceramic walls, recessed lighting, and a nice bay window for lots of light. The big living room has 3 newer windows, recessed lighting plus an open wall to the dining room. The large Dining room, (or family room) is adjacent to both the kitchen and living room- never feel "left out of the action" when entertaining. It has newer sliders to the patio, & ceramic entry with access to the side yard. 3 nice sized bedrooms and remodeled bath complete the 1st floor. The basement has an exercise area, rec room area, and separate laundry, all with insulated ceilings for under foot comfort up stairs. Also for rent ML#B1521881
Location
State NY
County Niagara
Community Mile Reserve
Area Youngstown-Village-293401
Direction Niagara Screnic Parkway to Youngstown exit. Turn Left onto Lockport Rd. Turn Left on Elm, then Right on Northfield. Home is on the left- sign in place.
Rooms
Basement Full, Sump Pump
Main Level Bedrooms 3
Interior
Interior Features Ceiling Fan(s), Separate/Formal Dining Room, Eat-in Kitchen, Separate/Formal Living Room, Other, See Remarks, Sliding Glass Door(s), Solid Surface Counters, Bedroom on Main Level
Heating Gas, Other, See Remarks, Forced Air
Cooling Other, See Remarks, Central Air
Flooring Ceramic Tile, Varies
Fireplace No
Appliance Dryer, Dishwasher, Electric Oven, Electric Range, Gas Water Heater, Microwave, Refrigerator, Washer
Laundry In Basement
Exterior
Exterior Feature Blacktop Driveway
Utilities Available Sewer Connected, Water Connected
Porch Open, Porch
Garage No
Building
Lot Description Residential Lot
Story 1
Foundation Block
Sewer Connected
Water Connected, Public
Architectural Style Ranch
Level or Stories One
Structure Type Vinyl Siding,Copper Plumbing
Construction Status Existing
Schools
School District Lewiston-Porter
Others
Tax ID 293401-045-019-0002-012-000
Acceptable Financing Cash, Conventional, FHA, USDA Loan, VA Loan
Listing Terms Cash, Conventional, FHA, USDA Loan, VA Loan
Financing Conventional
Special Listing Condition Standard
Read Less Info
Want to know what your home might be worth? Contact us for a FREE valuation!

Our team is ready to help you sell your home for the highest possible price ASAP
Bought with Keller Williams Realty WNY
GET MORE INFORMATION

Licensed Associate Real Estate Broker | License ID: 10301221928






