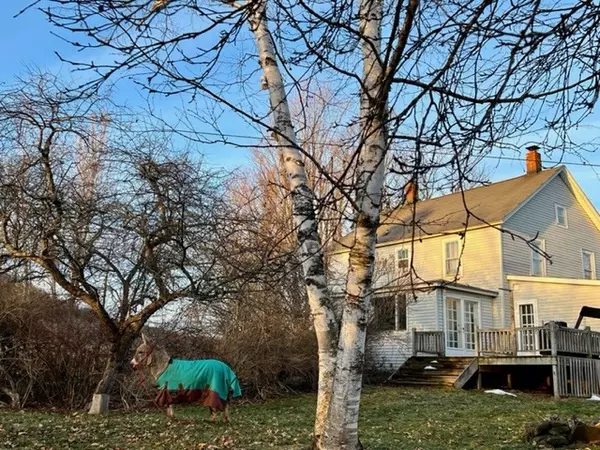$375,000
$399,000
6.0%For more information regarding the value of a property, please contact us for a free consultation.
5 Beds
3 Baths
2,750 SqFt
SOLD DATE : 04/09/2024
Key Details
Sold Price $375,000
Property Type Single Family Home
Sub Type Single Family Residence
Listing Status Sold
Purchase Type For Sale
Square Footage 2,750 sqft
Price per Sqft $136
MLS Listing ID R1519451
Sold Date 04/09/24
Style Farmhouse,Two Story
Bedrooms 5
Full Baths 3
Construction Status Existing
HOA Y/N No
Year Built 1850
Annual Tax Amount $5,251
Lot Size 3.800 Acres
Acres 3.8
Lot Dimensions 200X800
Property Description
The great northern Catskills await! Charming 19th century farmhouse and barn on 3.8 acres mid way between two bustling Catskill Mountain villages. The Catskills "Book Village" of Hobart and "Queen of the Catskills" Stamford are each a mile or so away. This historic home has much to offer with five bedrooms, three baths, eat in kitchen and more. Cozy wood stoves and rustic touches make this a true Catskill get away or full time home. The kitchen has brand new appliances, most rooms freshly painted, a brand new heating system and numerous recent upgrades. The large barn has plenty of room for animals (solar powered electric fencing is already in place), a workshop as well as an artists studio. Seasonal plumbing in the barn provides extra living space for those summer visitors. Hardwood and fruit trees dot the property and there are raised beds for a summer garden. A stream divides the property and provides water for a lovely pond accessed by a rustic bridge. With sweeping mountain and valley views and close proximity to the Catskill Rail Trail, this property has all the best the Catskills offer!
Location
State NY
County Delaware
Area Harpersfield-123889
Direction Route 10 between Hobart and Stamford on the east side of the road.
Rooms
Basement Partial
Main Level Bedrooms 1
Interior
Interior Features Breakfast Bar, Entrance Foyer, Eat-in Kitchen, Separate/Formal Living Room, Pantry, Pull Down Attic Stairs, Storage, Bedroom on Main Level, Main Level Primary, Primary Suite, Workshop
Heating Oil, Forced Air
Flooring Hardwood, Laminate, Varies, Vinyl
Fireplaces Number 2
Fireplace Yes
Appliance Dishwasher, Free-Standing Range, Oven, Oil Water Heater, Refrigerator
Laundry Main Level
Exterior
Exterior Feature Dirt Driveway
Fence Pet Fence
Utilities Available Cable Available, High Speed Internet Available
Roof Type Asphalt,Shingle
Handicap Access Accessible Bedroom
Garage No
Building
Lot Description Greenbelt
Story 2
Foundation Stone
Sewer Other, See Remarks
Water Other, Spring, See Remarks
Architectural Style Farmhouse, Two Story
Level or Stories Two
Additional Building Barn(s), Outbuilding, Poultry Coop, Shed(s), Storage
Structure Type Vinyl Siding
Construction Status Existing
Schools
School District Stamford
Others
Tax ID 123889-053-000-0001-044-000
Acceptable Financing Cash, Conventional
Horse Property true
Listing Terms Cash, Conventional
Financing Conventional
Special Listing Condition Standard
Read Less Info
Want to know what your home might be worth? Contact us for a FREE valuation!

Our team is ready to help you sell your home for the highest possible price ASAP
Bought with Country House Realty
GET MORE INFORMATION

Licensed Associate Real Estate Broker | License ID: 10301221928






