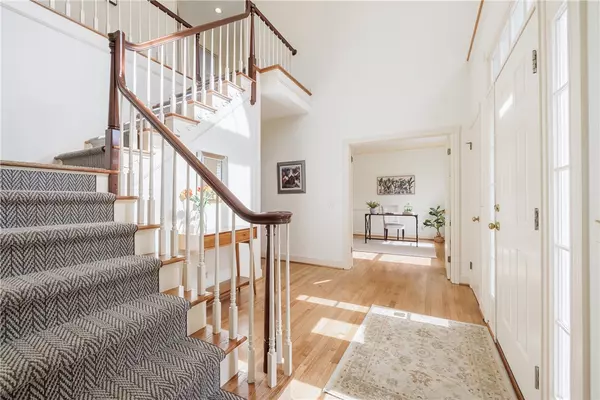$640,000
$525,000
21.9%For more information regarding the value of a property, please contact us for a free consultation.
4 Beds
3 Baths
2,725 SqFt
SOLD DATE : 04/10/2024
Key Details
Sold Price $640,000
Property Type Single Family Home
Sub Type Single Family Residence
Listing Status Sold
Purchase Type For Sale
Square Footage 2,725 sqft
Price per Sqft $234
MLS Listing ID R1524434
Sold Date 04/10/24
Style Colonial
Bedrooms 4
Full Baths 2
Half Baths 1
Construction Status Existing
HOA Y/N No
Year Built 1991
Annual Tax Amount $11,606
Lot Size 2.180 Acres
Acres 2.18
Lot Dimensions 176X537
Property Description
HFL SCHOOLS! You won’t believe this hidden GEM in MENDON!! Beautiful Colonial on 2-acre PRIVATE WOODED LOT. Lovingly maintained by original owners! Thoughtfully designed with the utmost attention to detail. 9ft ceilings and 2x6 construction. First floor features eat in kitchen with desk and pantry. Stunning family room w/ cathedral ceiling, woodburning fireplace & wall of built-in’s! French door opens to deck. Large office/den/playroom with built in bookshelves. First floor laundry and powder rooms. Formal dining & living rooms with fresh paint, tray ceilings & new carpet. Head upstairs to find a luxurious PRIMARY SUITE with RENOVATED BATH (2022)! 3 additional bedrooms with large closets, built ins, and updated hall bath. The finest details throughout! Extensive moldings, trim work, and built ins. Ample storage in the many closets, walk up attic and walk out basement. Notable features include the 2.5 car garage with ELECTRIC STAIRCASE TO ATTIC! TimberTech deck with gazebo. Updates in 2024 - refinished hardwood floors, new carpet & fresh paint. Just a short walk to Mendon Ponds Park! Showings begin Thur 3/14 at 9AM. Delayed Negotiations Tues 3/19 at 12PM. Open House Sat 3/16 11-1pm.
Location
State NY
County Monroe
Area Mendon-263689
Direction Clover St (Rt 65) to Dixon Woods across from Mendon Ponds Park.
Rooms
Basement Exterior Entry, Full, Walk-Up Access, Sump Pump
Interior
Interior Features Breakfast Bar, Ceiling Fan(s), Cathedral Ceiling(s), Den, Separate/Formal Dining Room, Entrance Foyer, Eat-in Kitchen, Separate/Formal Living Room, Great Room, Home Office, Kitchen Island, Pantry, Sliding Glass Door(s), Storage, Skylights, Bath in Primary Bedroom, Programmable Thermostat
Heating Gas, Forced Air
Cooling Central Air
Flooring Carpet, Ceramic Tile, Hardwood, Varies
Fireplaces Number 1
Equipment Generator
Fireplace Yes
Window Features Skylight(s),Thermal Windows
Appliance Built-In Range, Built-In Oven, Dryer, Dishwasher, Electric Cooktop, Exhaust Fan, Disposal, Gas Water Heater, Microwave, Range Hood, Trash Compactor, Washer, Humidifier
Laundry Main Level
Exterior
Exterior Feature Blacktop Driveway, Deck, Private Yard, See Remarks
Garage Spaces 2.5
Utilities Available Cable Available, Water Connected
Roof Type Asphalt,Shingle
Porch Deck
Garage Yes
Building
Lot Description Cul-De-Sac, Rectangular, Residential Lot, Wooded
Story 2
Foundation Block
Sewer Septic Tank
Water Connected, Public
Architectural Style Colonial
Level or Stories Two
Additional Building Gazebo
Structure Type Vinyl Siding,Copper Plumbing
Construction Status Existing
Schools
Elementary Schools Lima Elementary
Middle Schools Honeoye Falls-Lima Middle
High Schools Honeoye Falls-Lima Senior High
School District Honeoye Falls-Lima
Others
Tax ID 263689-203-020-0003-024-000
Security Features Security System Owned
Acceptable Financing Cash, Conventional, FHA, VA Loan
Listing Terms Cash, Conventional, FHA, VA Loan
Financing Cash
Special Listing Condition Standard
Read Less Info
Want to know what your home might be worth? Contact us for a FREE valuation!

Our team is ready to help you sell your home for the highest possible price ASAP
Bought with Howard Hanna
GET MORE INFORMATION

Licensed Associate Real Estate Broker | License ID: 10301221928






