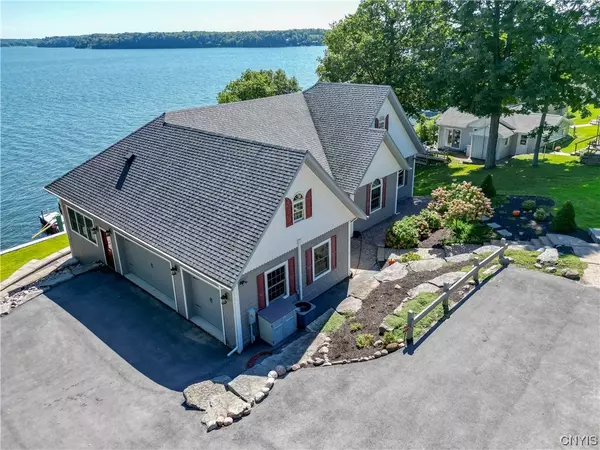$1,400,000
$1,400,000
For more information regarding the value of a property, please contact us for a free consultation.
4 Beds
3 Baths
4,244 SqFt
SOLD DATE : 04/12/2024
Key Details
Sold Price $1,400,000
Property Type Single Family Home
Sub Type Single Family Residence
Listing Status Sold
Purchase Type For Sale
Square Footage 4,244 sqft
Price per Sqft $329
MLS Listing ID S1523717
Sold Date 04/12/24
Style Contemporary
Bedrooms 4
Full Baths 3
Construction Status Existing
HOA Y/N No
Year Built 2014
Annual Tax Amount $14,488
Lot Size 0.558 Acres
Acres 0.5579
Lot Dimensions 150X162
Property Description
The "WOW" factor is through the roof on this one! On the inside, from the custom hand milled Ash and Cherry cabinets and woodwork, to the granite countertops, swanstone sinks, Bamboo and Italian Tile floors and a completely finished lower level for entertaining. On the outside, the 150' of waterfront with massive retaining walls, a 10' x 60' dock along with (2) 8' x 40' docks that each have there own 8,000# boat lift and jet ski lift!! Did I mention the 1 ton crane as well! The expansive patio's offer awesome views for outdoor dining and entertaining. The 4200+ sq ft home offers a master suite, 2 additional bedrooms, laundry room, office, dining area, gourmet kitchen and a formal living room with spectacular views of the bay on the main level. The lower level offers an additional bedroom and bath along with a large family room/bar for entertaining large gatherings, also with those gorgeous waterfront views! Plenty of room for additional storage in the utility area on the lower level as well. Entire home offers radiant heat on both levels and in the garage. Home is built on 8" block with 4" insulation and foam spray insulation for energy efficiency. Make your appointment today!
Location
State NY
County Jefferson
Area Henderson-223600
Direction NYS Route 3 to Henderson. Right onto Co Rt 78. Right onto Snowshoe Rd, property will be on the right
Body of Water Lake Ontario
Rooms
Basement Full, Finished, Walk-Out Access
Main Level Bedrooms 3
Interior
Interior Features Wet Bar, Breakfast Bar, Ceiling Fan(s), Entrance Foyer, Separate/Formal Living Room, Granite Counters, Home Office, Pantry, Pull Down Attic Stairs, Sliding Glass Door(s), Bar, Natural Woodwork, Main Level Primary, Primary Suite
Heating Propane, Radiant
Cooling Central Air
Flooring Hardwood, Tile, Varies
Fireplaces Number 1
Fireplace Yes
Appliance Dryer, Dishwasher, Gas Oven, Gas Range, Microwave, Propane Water Heater, Refrigerator, Washer, Water Softener Owned
Laundry Main Level
Exterior
Exterior Feature Blacktop Driveway, Dock, Patio, See Remarks
Garage Spaces 3.0
Utilities Available Cable Available, High Speed Internet Available
Waterfront Description Beach Access,Boat Ramp/Lift Access,Dock Access,Lake
Roof Type Shingle
Porch Patio
Garage Yes
Building
Story 2
Foundation Block
Sewer Septic Tank
Water Well
Architectural Style Contemporary
Level or Stories Two
Additional Building Shed(s), Storage
Structure Type Vinyl Siding
Construction Status Existing
Schools
School District Belleville Henderson
Others
Tax ID 223600-097-015-0001-042-000
Acceptable Financing Cash, Conventional, FHA, VA Loan
Listing Terms Cash, Conventional, FHA, VA Loan
Financing Cash
Special Listing Condition Standard
Read Less Info
Want to know what your home might be worth? Contact us for a FREE valuation!

Our team is ready to help you sell your home for the highest possible price ASAP
Bought with Bayview Shores Realty LLC
GET MORE INFORMATION

Licensed Associate Real Estate Broker | License ID: 10301221928






