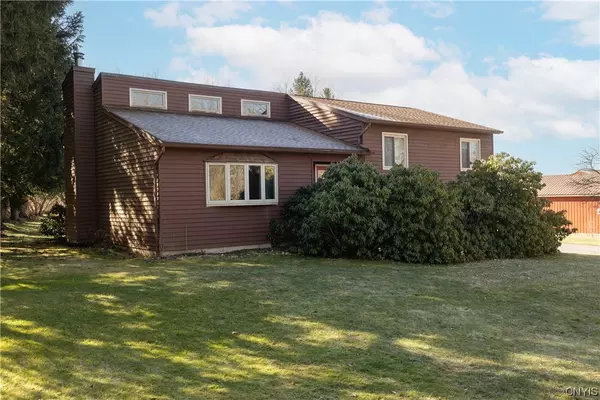$270,000
$249,000
8.4%For more information regarding the value of a property, please contact us for a free consultation.
3 Beds
2 Baths
1,500 SqFt
SOLD DATE : 04/12/2024
Key Details
Sold Price $270,000
Property Type Single Family Home
Sub Type Single Family Residence
Listing Status Sold
Purchase Type For Sale
Square Footage 1,500 sqft
Price per Sqft $180
Subdivision 13Th Township/Scribas Pat
MLS Listing ID S1520518
Sold Date 04/12/24
Style Contemporary
Bedrooms 3
Full Baths 1
Half Baths 1
Construction Status Existing
HOA Y/N No
Year Built 1986
Annual Tax Amount $4,454
Lot Size 0.780 Acres
Acres 0.78
Lot Dimensions 125X272
Property Description
Welcome to this beautiful three-bedroom, one and a half bath residence nestled in the Central Square School District. This immaculate home boasts a thoughtful open concept design, creating a seamless flow throughout the living spaces. Step inside to discover the beauty of new hardwood floors that grace a significant portion of the home.
The heart of this home is the well-appointed kitchen, featuring contemporary appliances and ample counter space for culinary enthusiasts. With three spacious bedrooms, this residence provides comfort and privacy for every member of the household. The primary bedroom includes a large walk in closet.
Additional features include a spacious two-car garage, large shed for added storage options, and a newer roof for added peace of mind. The furnace and air conditioning units have also been recently updated, enhancing energy efficiency and overall comfort.
Enjoy outdoor living at its finest with a large, spacious patio overlooking a semi-private backyard. This inviting outdoor space is perfect for entertaining guests or simply unwinding in a tranquil setting. Delayed showings and negotiations begin Saturday 2/10 at noon.
Location
State NY
County Oswego
Community 13Th Township/Scribas Pat
Area Hastings-353289
Direction From County Rt 12, turn left onto Hungry Lane Rd. House will be on the left
Rooms
Basement Crawl Space, Finished, Walk-Out Access
Interior
Interior Features Ceiling Fan(s), Cathedral Ceiling(s), Dry Bar, Eat-in Kitchen, Separate/Formal Living Room, Country Kitchen, Pantry, Skylights
Heating Electric, Baseboard, Forced Air, Hot Water
Cooling Central Air
Flooring Carpet, Ceramic Tile, Tile, Varies
Fireplace No
Window Features Skylight(s),Thermal Windows
Appliance Dishwasher, Electric Oven, Electric Range, Electric Water Heater, Refrigerator
Laundry Main Level
Exterior
Exterior Feature Blacktop Driveway, Deck, Patio, Private Yard, See Remarks
Garage Spaces 2.0
Utilities Available Cable Available, High Speed Internet Available, Water Connected
Roof Type Shingle
Porch Deck, Patio
Garage Yes
Building
Lot Description Rectangular, Wooded
Story 1
Foundation Block
Sewer Septic Tank
Water Connected, Public
Architectural Style Contemporary
Level or Stories One
Structure Type Cedar
Construction Status Existing
Schools
Elementary Schools Millard Hawk Primary
Middle Schools Central Square Middle
High Schools Paul V Moore High
School District Central Square
Others
Tax ID 353289-259-000-0004-009-200-0000
Acceptable Financing Cash, Conventional, FHA, USDA Loan, VA Loan
Listing Terms Cash, Conventional, FHA, USDA Loan, VA Loan
Financing Conventional
Special Listing Condition Standard
Read Less Info
Want to know what your home might be worth? Contact us for a FREE valuation!

Our team is ready to help you sell your home for the highest possible price ASAP
Bought with Bell Home Team
GET MORE INFORMATION

Licensed Associate Real Estate Broker | License ID: 10301221928






