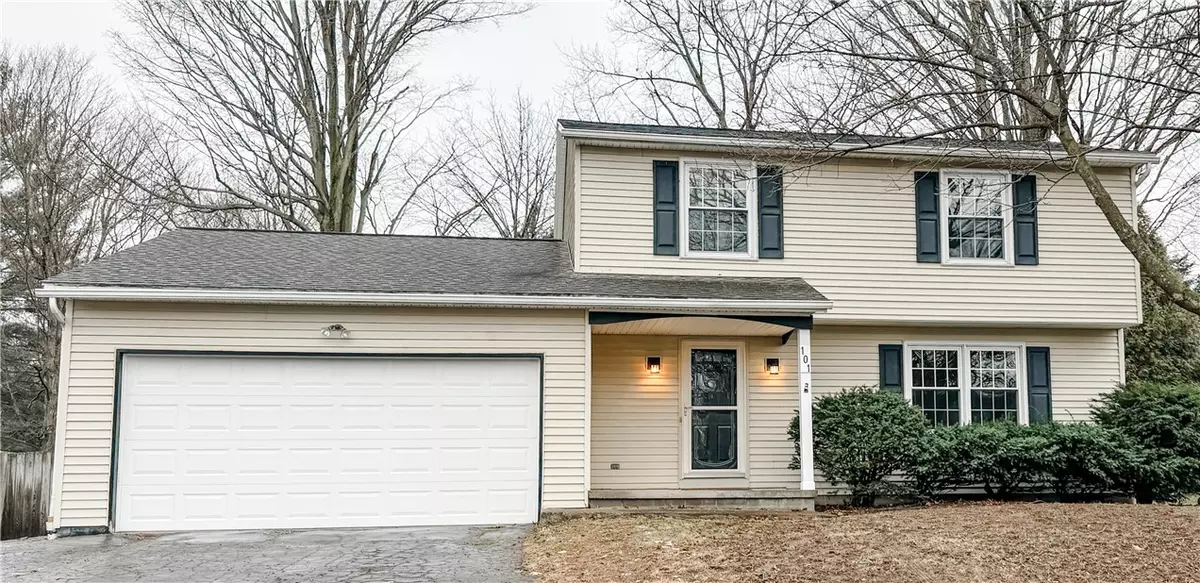$321,000
$239,900
33.8%For more information regarding the value of a property, please contact us for a free consultation.
3 Beds
2 Baths
1,500 SqFt
SOLD DATE : 03/29/2024
Key Details
Sold Price $321,000
Property Type Single Family Home
Sub Type Single Family Residence
Listing Status Sold
Purchase Type For Sale
Square Footage 1,500 sqft
Price per Sqft $214
Subdivision Beacon Hills Ph 04
MLS Listing ID R1519130
Sold Date 03/29/24
Style Colonial,Two Story
Bedrooms 3
Full Baths 1
Half Baths 1
Construction Status Existing
HOA Y/N No
Year Built 1980
Annual Tax Amount $5,503
Lot Size 10,890 Sqft
Acres 0.25
Lot Dimensions 69X155
Property Description
Beautiful, updated 3 bedroom colonial in Penfield. This charming home has been freshly painted, has all new flooring throughout and a new bathroom on the main level. All three bedrooms upstairs are spacious and the master bedroom has a large walk-in closet and en suite bathroom. The home has a fully fenced back yard and a nice deck and patio for outdoor entertaining. Great quiet neighborhood with sidewalks! Convenient location. Webster Schools. Delayed negotiations until Tuesday, February 6 at 1:00.
Location
State NY
County Monroe
Community Beacon Hills Ph 04
Area Penfield-264200
Direction Off Five Mile Line Road
Rooms
Basement Full, Sump Pump
Interior
Interior Features Separate/Formal Dining Room, Eat-in Kitchen, Pantry
Heating Gas, Forced Air
Cooling Central Air
Flooring Carpet, Laminate, Varies
Fireplaces Number 1
Fireplace Yes
Appliance Dryer, Dishwasher, Disposal, Tankless Water Heater, Washer
Laundry In Basement
Exterior
Exterior Feature Blacktop Driveway, Deck, Fully Fenced, Patio
Garage Spaces 2.0
Fence Full
Utilities Available Sewer Connected, Water Connected
Roof Type Asphalt
Porch Deck, Patio
Garage Yes
Building
Lot Description Residential Lot
Story 2
Foundation Block
Sewer Connected
Water Connected, Public
Architectural Style Colonial, Two Story
Level or Stories Two
Additional Building Shed(s), Storage
Structure Type Vinyl Siding,Copper Plumbing
Construction Status Existing
Schools
Elementary Schools Plank Road South Elementary
Middle Schools Spry Middle
High Schools Webster-Schroeder High
School District Webster
Others
Tax ID 264200-109-050-0002-028-000
Acceptable Financing Cash, Conventional, FHA, VA Loan
Listing Terms Cash, Conventional, FHA, VA Loan
Financing Conventional
Special Listing Condition Standard
Read Less Info
Want to know what your home might be worth? Contact us for a FREE valuation!

Our team is ready to help you sell your home for the highest possible price ASAP
Bought with Tru Agent Real Estate
GET MORE INFORMATION

Licensed Associate Real Estate Broker | License ID: 10301221928






