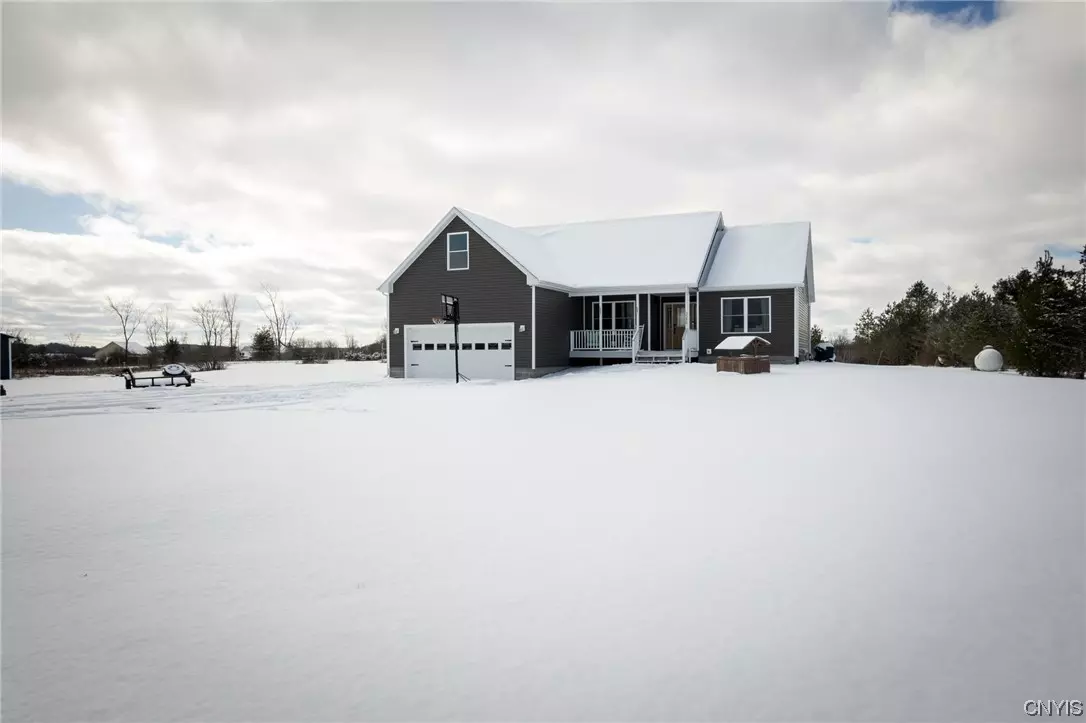$320,000
$320,000
For more information regarding the value of a property, please contact us for a free consultation.
4 Beds
2 Baths
1,456 SqFt
SOLD DATE : 04/11/2024
Key Details
Sold Price $320,000
Property Type Single Family Home
Sub Type Single Family Residence
Listing Status Sold
Purchase Type For Sale
Square Footage 1,456 sqft
Price per Sqft $219
MLS Listing ID S1521807
Sold Date 04/11/24
Style Ranch
Bedrooms 4
Full Baths 2
Construction Status Existing
HOA Y/N No
Year Built 2019
Annual Tax Amount $2,324
Lot Size 4.140 Acres
Acres 4.14
Lot Dimensions 945X322
Property Description
SOUNDS OF SILENCE. This home is the perfect blend of comfort, space, and convenience. Set on over 4.5 acres of land with open yard and wooded area providing space for play, pets, gardens, and more. The home also features large living spaces and an abundance of natural light. The floor plan favors both those looking for privacy or a more open concept for gathering. The kitchen boasts loads of cabinetry and is equipped with major appliances. The dining area is open to the kitchen and is perfect for entertaining guests! The main floor living area is bright, roomy and provides access to the deck and rear yard. This is a beautifully appointed turnkey and newly built home with over four acres of land for gardening, four wheeling, and hosting family events. Owners have added personal touches including an expansive shed, a fourth bedroom, updated stainless steel appliances, a fenced yard, and generator hookup. The playground and pool can stay or go.
Location
State NY
County Jefferson
Area Theresa-225689
Direction Located just north of Watertown as you take Route 37 and turn left on to County Route 18 (Dutch Settlement Road) and the home in on the left.From Main gate of Fort Drum, take a short drive to Evans Mills and continue on Route 18.
Rooms
Basement Crawl Space, Full
Main Level Bedrooms 3
Interior
Interior Features Ceiling Fan(s), Dining Area, Separate/Formal Living Room, Bedroom on Main Level, Main Level Primary, Primary Suite, Programmable Thermostat
Heating Electric, Propane, Zoned, Baseboard, Forced Air
Cooling Zoned, Central Air
Flooring Carpet, Laminate, Varies
Fireplaces Number 1
Fireplace Yes
Window Features Thermal Windows
Appliance Built-In Refrigerator, Dryer, Dishwasher, Electric Oven, Electric Range, Electric Water Heater, Refrigerator, Washer, Water Softener Owned
Laundry Main Level
Exterior
Exterior Feature Deck, Fence, Gravel Driveway, Play Structure, Pool, Private Yard, See Remarks
Garage Spaces 2.0
Fence Partial
Pool Above Ground
Utilities Available Cable Available, High Speed Internet Available
Roof Type Asphalt
Handicap Access Accessible Bedroom
Porch Deck
Garage Yes
Building
Lot Description Agricultural, Irregular Lot
Story 2
Foundation Block
Sewer Septic Tank
Water Well
Architectural Style Ranch
Level or Stories Two
Additional Building Shed(s), Storage
Structure Type Vinyl Siding,PEX Plumbing
Construction Status Existing
Schools
School District Indian River
Others
Tax ID 225689-045-009-0001-027-310
Acceptable Financing Cash, Conventional, FHA, VA Loan
Listing Terms Cash, Conventional, FHA, VA Loan
Financing Conventional
Special Listing Condition Standard
Read Less Info
Want to know what your home might be worth? Contact us for a FREE valuation!

Our team is ready to help you sell your home for the highest possible price ASAP
Bought with Lake Ontario Realty, LLC
GET MORE INFORMATION

Licensed Associate Real Estate Broker | License ID: 10301221928






