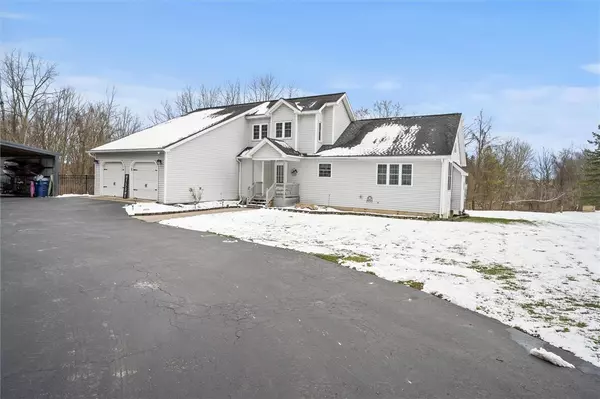$430,000
$389,900
10.3%For more information regarding the value of a property, please contact us for a free consultation.
5 Beds
4 Baths
4,100 SqFt
SOLD DATE : 04/10/2024
Key Details
Sold Price $430,000
Property Type Single Family Home
Sub Type Single Family Residence
Listing Status Sold
Purchase Type For Sale
Square Footage 4,100 sqft
Price per Sqft $104
MLS Listing ID R1521902
Sold Date 04/10/24
Style Contemporary
Bedrooms 5
Full Baths 3
Half Baths 1
Construction Status Existing
HOA Y/N No
Year Built 1990
Annual Tax Amount $9,841
Lot Size 2.300 Acres
Acres 2.3
Lot Dimensions 295X300
Property Description
ABSOLUTELY STUNNING!!!!!!!! THIS 5 BEDROOM 3.5 BATH 4100 SQ FT. CONTEMPORARY HOME SITTING ON 2.5 ACRES HAS EVERYTHING YOU COULD WANT INCLUDING 3 FLOORS OF FINISHED LIVING SPACE, CONVENIENT OPEN FLOOR PLAN. THIS HOME BOASTS A HUGE WRAP AROUND KITCHEN W/GRANITE COUNTERTOPS & A SURPLUS OF SOLID WOOD CABINETS. ENJOY ENTERTAINING IN THE DINING/LIVING COMBO AROUND THE GAS FIREPLACE. OUTSIDE THERE IS A 32x76 POLEBARN W/ AUTO LIFT, WALKOUT BASEMENT TO THE INGROUND SWIMMING POOL & POOL HOUSE, COVERED HOT TUB, BASKETBALL COURT, FENCED IN YARD, AND SO MUCH MORE, IT IS A TRUE MUST SEE!!!
Washer & Dryer, Pool Table, Theatre Equipment/Furniture, Bar in Pool House are all Negotiable.
Lift in barn, Hot tub, and the TV above fireplace & security system IS staying. Golf Simulator is EXCLUDED! Square footage and 5th bedroom is per seller due to an addition and finished basement. Delayed Negotiations w/all offers due Tuesday, February 27 by 12pm. Open House Sunday February 25th 11am to 1pm. Seller requests buyer to accept most recent survey with an affidavit of no change.
Location
State NY
County Ontario
Area Phelps-324089
Direction From State Route 88, take a left onto Pelis Road. House is about a half mile down on the right. If you reach Dewindt Road, you have gone too far.
Rooms
Basement Full, Finished, Walk-Out Access
Main Level Bedrooms 1
Interior
Interior Features Breakfast Bar, Ceiling Fan(s), Cathedral Ceiling(s), Separate/Formal Dining Room, Entrance Foyer, Separate/Formal Living Room, Granite Counters, Country Kitchen, Kitchen/Family Room Combo, Sliding Glass Door(s), Skylights, Main Level Primary, Primary Suite, Workshop
Heating Propane, Baseboard, Hot Water
Flooring Carpet, Ceramic Tile, Hardwood, Varies
Fireplaces Number 1
Fireplace Yes
Window Features Skylight(s),Thermal Windows
Appliance Dryer, Dishwasher, Electric Oven, Electric Range, Disposal, Propane Water Heater, Refrigerator, Washer
Laundry In Basement
Exterior
Exterior Feature Blacktop Driveway, Deck, Fully Fenced, Hot Tub/Spa, Pool
Garage Spaces 4.0
Fence Full
Pool In Ground
Utilities Available High Speed Internet Available, Water Connected
Roof Type Asphalt
Porch Deck
Garage Yes
Building
Lot Description Agricultural
Story 2
Foundation Block
Sewer Septic Tank
Water Connected, Public
Architectural Style Contemporary
Level or Stories Two
Additional Building Other, Pool House, Second Garage
Structure Type Vinyl Siding
Construction Status Existing
Schools
School District Newark
Others
Tax ID 324089-023-000-0001-073-120
Acceptable Financing Cash, Conventional, FHA, USDA Loan, VA Loan
Listing Terms Cash, Conventional, FHA, USDA Loan, VA Loan
Financing Conventional
Special Listing Condition Standard
Read Less Info
Want to know what your home might be worth? Contact us for a FREE valuation!

Our team is ready to help you sell your home for the highest possible price ASAP
Bought with Tru Agent Real Estate
GET MORE INFORMATION

Licensed Associate Real Estate Broker | License ID: 10301221928






