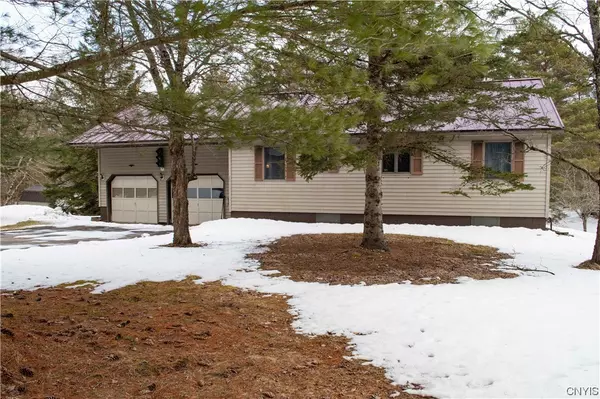$225,000
$224,900
For more information regarding the value of a property, please contact us for a free consultation.
3 Beds
1 Bath
2,160 SqFt
SOLD DATE : 04/10/2024
Key Details
Sold Price $225,000
Property Type Single Family Home
Sub Type Single Family Residence
Listing Status Sold
Purchase Type For Sale
Square Footage 2,160 sqft
Price per Sqft $104
MLS Listing ID S1519967
Sold Date 04/10/24
Style Ranch
Bedrooms 3
Full Baths 1
Construction Status Existing
HOA Y/N No
Year Built 1989
Annual Tax Amount $3,085
Lot Size 3.500 Acres
Acres 3.5
Lot Dimensions 285X475
Property Description
Boonville Ranch-Country Setting-Look no further for the perfect ranch in the country! This very clean ranch has 2 bedrooms and a full bath on the main level. There is a laundry area on the main level as well, with washer/dryer combination. The large living room overlooks the expansive backyard, with new paint and flooring. Nice country kitchen with updated appliances. The bath has a walk in tub/shower combination. Full basement, with a small bedroom/den, and large game room ready to finish to your style! Legal egress windows have been recently added to allow this as additional living space. Boonville Municipal power, drilled well, paved driveway, vinyl siding, standing seam roof approx. 7 years old, expansive groomed lawn, with plenty of room to enjoy the outdoors. Attached garage and workshop. Strategically located between Old Forge and the North Country, and only 30 minutes to Rome and Utica.
Location
State NY
County Oneida
Area Boonville-302689
Direction From Boonville, take Hawkinsville Rd. to Pines Rd. Property is on the right.
Rooms
Basement Full, Partially Finished
Main Level Bedrooms 2
Interior
Interior Features Entrance Foyer, Eat-in Kitchen, Separate/Formal Living Room, Bedroom on Main Level, Workshop
Heating Electric, Wood, Baseboard
Flooring Carpet, Laminate, Varies, Vinyl
Fireplace No
Window Features Thermal Windows
Appliance Dryer, Dishwasher, Electric Water Heater, Free-Standing Range, Oven, Refrigerator, Washer
Laundry Main Level
Exterior
Exterior Feature Blacktop Driveway
Garage Spaces 2.0
Roof Type Metal
Handicap Access Low Threshold Shower
Garage Yes
Building
Lot Description Rural Lot
Story 1
Foundation Block
Sewer Septic Tank
Water Well
Architectural Style Ranch
Level or Stories One
Additional Building Shed(s), Storage
Structure Type Vinyl Siding
Construction Status Existing
Schools
School District Adirondack
Others
Tax ID 302689-016-000-0002-015-011-0000
Acceptable Financing Cash, Conventional, FHA, USDA Loan, VA Loan
Listing Terms Cash, Conventional, FHA, USDA Loan, VA Loan
Financing Conventional
Special Listing Condition Standard
Read Less Info
Want to know what your home might be worth? Contact us for a FREE valuation!

Our team is ready to help you sell your home for the highest possible price ASAP
Bought with Coldwell Banker Faith Properties
GET MORE INFORMATION

Licensed Associate Real Estate Broker | License ID: 10301221928






