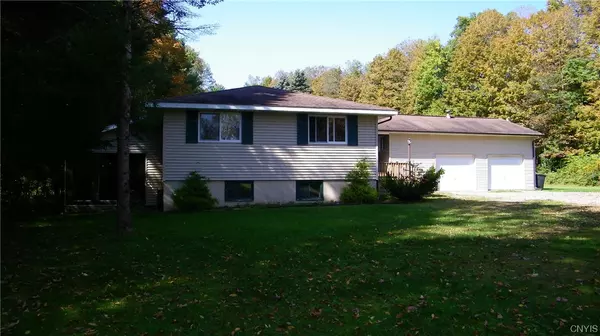$229,000
$229,900
0.4%For more information regarding the value of a property, please contact us for a free consultation.
3 Beds
1 Bath
1,593 SqFt
SOLD DATE : 04/09/2024
Key Details
Sold Price $229,000
Property Type Single Family Home
Sub Type Single Family Residence
Listing Status Sold
Purchase Type For Sale
Square Footage 1,593 sqft
Price per Sqft $143
MLS Listing ID S1503181
Sold Date 04/09/24
Style Ranch
Bedrooms 3
Full Baths 1
Construction Status Existing
HOA Y/N No
Year Built 1975
Annual Tax Amount $3,407
Lot Size 1.100 Acres
Acres 1.1
Lot Dimensions 183X200
Property Description
New Price On This Great County Location Near Lee Center! What a spacious stick built ranch home with a first time offering from the original owner. Everything here has been so well kept! Offers 3 bedrooms, full bath with walk in shower, large living room with a fireplace, formal dining room that leads to the back deck & patio, kitchen with breakfast area that includes all appliances, main level laundry room with washer/dryer. There's 3 walls of windows in the spacious heated sunroom that leads to the heated & finished basement great room that's 24' x 30'. There's a spacious separate work shop/utility room with a long work bench that leads out to the roomy 4 car garage which is a hobbyists dream! All situated on 1.12 fully surveyed lot that sets off the road nicely on a gravel driveway. Don't snooze on this one, it has a lot to offer, move right in & enjoy!
Location
State NY
County Oneida
Area Lee-304200
Direction From Taberg take the Lee Center Taberg Road, turn right on to Skinner Road and the property is on the right, look for the arrow sign right across the street from the corner of Slone Road, there is a gravel driveway to the home.
Rooms
Basement Full, Partially Finished
Main Level Bedrooms 3
Interior
Interior Features Cathedral Ceiling(s), Separate/Formal Dining Room, Entrance Foyer, Eat-in Kitchen, Separate/Formal Living Room, Country Kitchen, Sliding Glass Door(s), Natural Woodwork, Main Level Primary, Workshop
Heating Electric, Oil, Baseboard, Forced Air
Cooling Central Air
Flooring Carpet, Ceramic Tile, Varies
Fireplaces Number 1
Fireplace Yes
Window Features Thermal Windows
Appliance Dryer, Dishwasher, Exhaust Fan, Electric Water Heater, Free-Standing Range, Oven, Refrigerator, Range Hood, Washer
Laundry Main Level
Exterior
Exterior Feature Deck, Gravel Driveway, Private Yard, See Remarks
Garage Spaces 4.0
Utilities Available Cable Available, High Speed Internet Available
Roof Type Asphalt,Shingle
Porch Deck, Open, Porch
Garage Yes
Building
Lot Description Agricultural, Rectangular, Rural Lot
Story 1
Foundation Poured
Sewer Septic Tank
Water Well
Architectural Style Ranch
Level or Stories One
Structure Type Vinyl Siding
Construction Status Existing
Schools
Elementary Schools Stokes Elementary
Middle Schools Lyndon H Strough Middle
High Schools Rome Free Academy
School District Rome
Others
Tax ID 304200-169-000-0001-045-003-0000
Acceptable Financing Cash, Conventional, FHA, USDA Loan, VA Loan
Listing Terms Cash, Conventional, FHA, USDA Loan, VA Loan
Financing VA
Special Listing Condition Standard
Read Less Info
Want to know what your home might be worth? Contact us for a FREE valuation!

Our team is ready to help you sell your home for the highest possible price ASAP
Bought with Kirnan Real Estate
GET MORE INFORMATION

Licensed Associate Real Estate Broker | License ID: 10301221928






