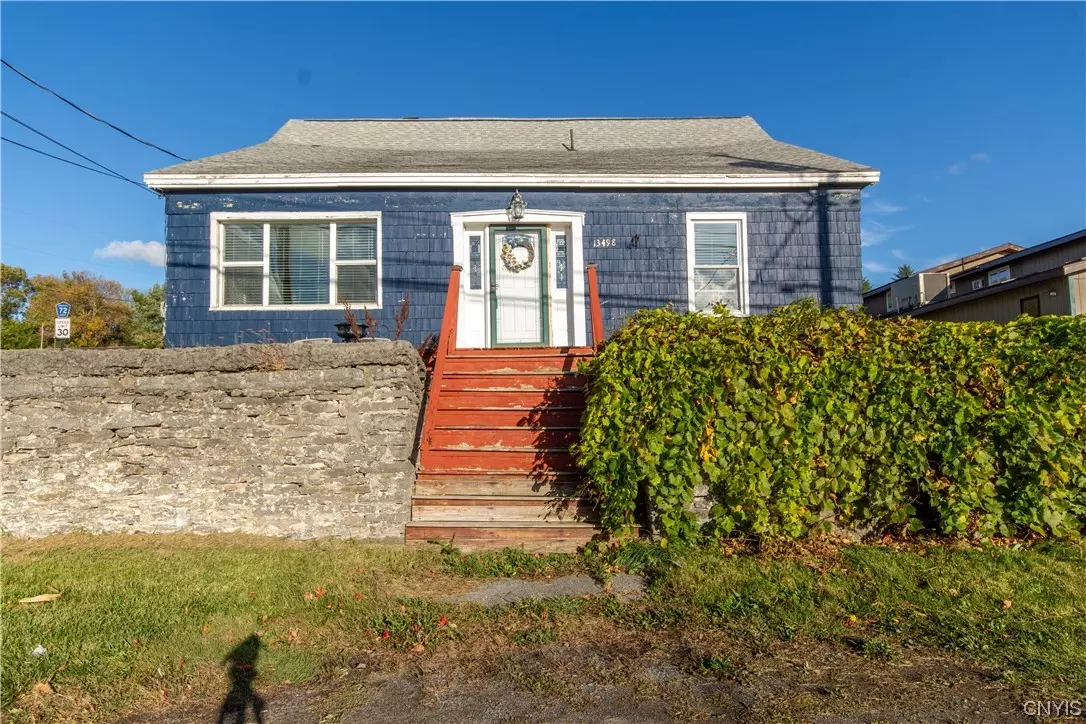$115,000
$140,000
17.9%For more information regarding the value of a property, please contact us for a free consultation.
3 Beds
2 Baths
1,813 SqFt
SOLD DATE : 04/05/2024
Key Details
Sold Price $115,000
Property Type Single Family Home
Sub Type Single Family Residence
Listing Status Sold
Purchase Type For Sale
Square Footage 1,813 sqft
Price per Sqft $63
MLS Listing ID S1503826
Sold Date 04/05/24
Style Cape Cod
Bedrooms 3
Full Baths 2
Construction Status Existing
HOA Y/N No
Year Built 1810
Annual Tax Amount $1,660
Lot Size 0.331 Acres
Acres 0.3306
Lot Dimensions 90X160
Property Description
Take a look at this beautiful historic home in Henderson Harbor. Enjoy the prettiest sunsets right out your front window. This home is formerly the local post office, the home was completely remodeled in 2019.The living room features a beautiful stone wood burning fireplace and has perfect harbor views .NEW furnace, NEW on demand water heater, NEW septic system were all put in in 2019.The property has lovely hardwood floors, the primary bedroom is on the first floor along with a full bath and laundry. There is an eat in kitchen with plenty of cupboards and counter space ! All new kitchen appliances were put in in 2020! Off the kitchen is a huge storage room and access to the unfinished attic which could be a 4th bedroom ,primary suite or a studio apt if used as an airbnb ,it does have its own entry..Two bedrooms are upstairs along with another full bath with a stand up shower. There are 2 sheds on the property for storage .Home is nestled on a spacious lot and is located directly across the street from one of Henderson Harbors marinas with dock rental and boat storage .Call today!
Location
State NY
County Jefferson
Area Henderson-223600
Direction From rt 3 turn onto Harvor View road go to stop sign turn left and house will be first house on the left.
Rooms
Basement Full
Main Level Bedrooms 1
Interior
Interior Features Ceiling Fan(s), Eat-in Kitchen, Separate/Formal Living Room, Country Kitchen, Storage, Bedroom on Main Level, Main Level Primary, Workshop
Heating Gas, Wood, Forced Air
Flooring Hardwood, Laminate, Varies, Vinyl
Fireplaces Number 1
Fireplace Yes
Appliance Dryer, Dishwasher, Electric Water Heater, Gas Oven, Gas Range, Microwave, Refrigerator, Washer
Laundry Main Level
Exterior
Exterior Feature Gravel Driveway
Utilities Available Cable Available, Water Connected
Roof Type Asphalt
Garage No
Building
Lot Description Corner Lot
Foundation Stone
Sewer Septic Tank
Water Connected, Public
Architectural Style Cape Cod
Structure Type Cedar,Copper Plumbing,PEX Plumbing
Construction Status Existing
Schools
School District Belleville Henderson
Others
Tax ID 223600-106-005-0001-039-100
Acceptable Financing Cash, Conventional, FHA, VA Loan
Listing Terms Cash, Conventional, FHA, VA Loan
Financing Conventional
Special Listing Condition Standard
Read Less Info
Want to know what your home might be worth? Contact us for a FREE valuation!

Our team is ready to help you sell your home for the highest possible price ASAP
Bought with Hunt Real Estate ERA
GET MORE INFORMATION

Licensed Associate Real Estate Broker | License ID: 10301221928






