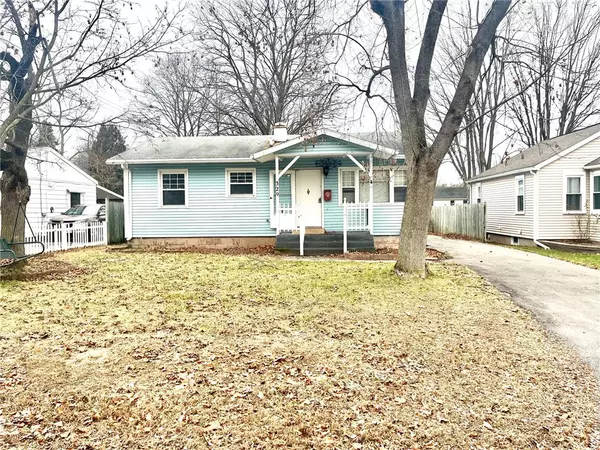$86,500
$76,168
13.6%For more information regarding the value of a property, please contact us for a free consultation.
3 Beds
1 Bath
816 SqFt
SOLD DATE : 03/29/2024
Key Details
Sold Price $86,500
Property Type Single Family Home
Sub Type Single Family Residence
Listing Status Sold
Purchase Type For Sale
Square Footage 816 sqft
Price per Sqft $106
MLS Listing ID R1516174
Sold Date 03/29/24
Style Ranch
Bedrooms 3
Full Baths 1
Construction Status Existing
HOA Y/N No
Year Built 1956
Annual Tax Amount $4,541
Lot Size 6,534 Sqft
Acres 0.15
Lot Dimensions 50X132
Property Description
BUY this house NOW! Don't miss out on the opportunity to own 329 W. Sherman, a delightful Ranch home nestled in the town of Arcadia within the Village of Newark, NY. This 3-bedroom property has great potential, featuring hardwood floors and a spacious eat-in kitchen with formal living and dining areas—perfect for entertaining. Step outside to discover a generous yard with fencing, ideal for outdoor gatherings. The property is equipped with a 1.5 car garage and carport, adding an extra layer of convenience and peace of mind. Though the house requires updating, it's a blank canvas for creative buyers to turn it into their dream home. Seize the chance to make this property your own and create lasting memories in this sought-after neighborhood. Act now and transform this house into the haven you've always envisioned. Delayed Showings start 1-10-24 offers due 1-15-24 at 12:00 PM NOON House will convey "AS IS"
Location
State NY
County Wayne
Area Newark-Village-542001
Direction Heading North (from downtown Newark), take a left onto W Sherman Ave.
Rooms
Basement Full, Partially Finished
Main Level Bedrooms 3
Interior
Interior Features Ceiling Fan(s), Entrance Foyer, Eat-in Kitchen, Bedroom on Main Level, Main Level Primary
Heating Gas, Forced Air
Flooring Carpet, Hardwood, Varies, Vinyl
Fireplace No
Appliance Gas Water Heater
Laundry In Basement, Main Level
Exterior
Exterior Feature Blacktop Driveway, Fence
Garage Spaces 1.5
Fence Partial
Utilities Available Cable Available, Sewer Connected, Water Connected
Roof Type Asphalt
Handicap Access Accessible Bedroom
Porch Porch, Screened
Garage Yes
Building
Lot Description Rectangular, Residential Lot
Story 1
Foundation Block
Sewer Connected
Water Connected, Public
Architectural Style Ranch
Level or Stories One
Structure Type Vinyl Siding,Copper Plumbing
Construction Status Existing
Schools
School District Newark
Others
Tax ID 542001-068-111-0017-140-201-0000
Acceptable Financing Cash, Conventional, FHA, Rehab Financing, USDA Loan, VA Loan
Listing Terms Cash, Conventional, FHA, Rehab Financing, USDA Loan, VA Loan
Financing VA
Special Listing Condition Standard
Read Less Info
Want to know what your home might be worth? Contact us for a FREE valuation!

Our team is ready to help you sell your home for the highest possible price ASAP
Bought with RE/MAX Plus
GET MORE INFORMATION

Licensed Associate Real Estate Broker | License ID: 10301221928






