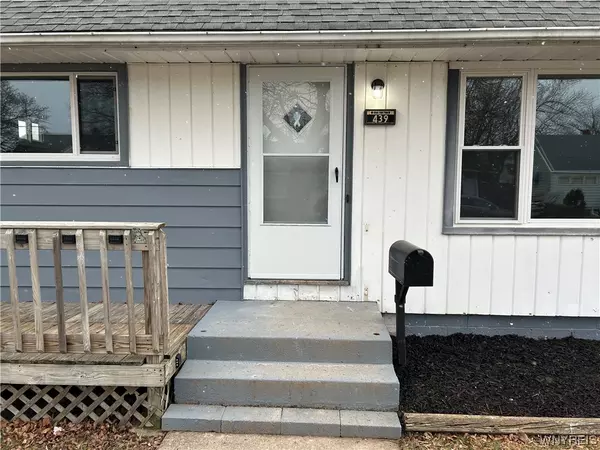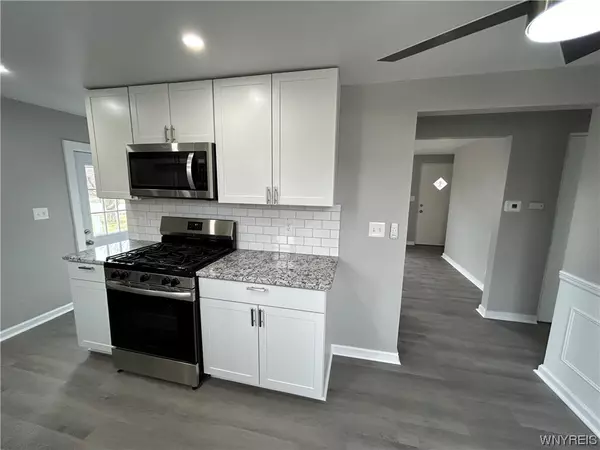$222,000
$224,900
1.3%For more information regarding the value of a property, please contact us for a free consultation.
3 Beds
2 Baths
1,152 SqFt
SOLD DATE : 04/01/2024
Key Details
Sold Price $222,000
Property Type Single Family Home
Sub Type Single Family Residence
Listing Status Sold
Purchase Type For Sale
Square Footage 1,152 sqft
Price per Sqft $192
Subdivision Holland Land Company'S Su
MLS Listing ID B1521259
Sold Date 04/01/24
Style Two Story
Bedrooms 3
Full Baths 2
Construction Status Existing
HOA Y/N No
Year Built 1952
Annual Tax Amount $5,180
Lot Size 4,791 Sqft
Acres 0.11
Lot Dimensions 65X76
Property Description
Welcome to 439 Tremaine! This wonderfully remodeled three bedroom and TWO FULL BATHROOM home is ready for its new owner! Two ample sized first floor bedrooms and a large bedroom upstairs with ensuite FULL bathroom. So much natural light! Tons of closet space! So many updates: NEW furnace, NEW recessed lighting, NEW vinyl flooring, NEW windows, NEW modern kitchen with soft close cabinetry and gorgeous QUARTZ countertops, NEW paint, NEW driveway, NEW insulation, etc.! New kitchen appliances (dishwasher, fridge, gas stove, microwave) included! Full/clean/dry basement with glass block windows. Newer architectural shingle roof. Front porch/deck for relaxing. Come see this beauty and make it your new home!
Location
State NY
County Erie
Community Holland Land Company'S Su
Area Kenmore-Village-146401
Direction Military to Tremaine
Rooms
Basement Full, Sump Pump
Main Level Bedrooms 2
Interior
Interior Features Ceiling Fan(s), Eat-in Kitchen, Quartz Counters, Natural Woodwork, Bedroom on Main Level, Programmable Thermostat
Heating Gas, Forced Air
Flooring Hardwood, Varies
Fireplace No
Appliance Dishwasher, Gas Oven, Gas Range, Gas Water Heater, Microwave, Refrigerator
Laundry In Basement
Exterior
Exterior Feature Blacktop Driveway, Deck, Fence
Fence Partial
Utilities Available Sewer Connected, Water Connected
Porch Deck, Open, Porch
Garage No
Building
Lot Description Near Public Transit, Residential Lot
Story 2
Foundation Block
Sewer Connected
Water Connected, Public
Architectural Style Two Story
Level or Stories Two
Structure Type Aluminum Siding,Steel Siding,Vinyl Siding,Copper Plumbing,PEX Plumbing
Construction Status Existing
Schools
School District Kenmore-Tonawanda Union Free District
Others
Tax ID 146401-077-360-0008-020-000
Acceptable Financing Cash, Conventional, FHA, VA Loan
Listing Terms Cash, Conventional, FHA, VA Loan
Financing Cash
Special Listing Condition Standard
Read Less Info
Want to know what your home might be worth? Contact us for a FREE valuation!

Our team is ready to help you sell your home for the highest possible price ASAP
Bought with Red Door Real Estate WNY LLC
GET MORE INFORMATION

Licensed Associate Real Estate Broker | License ID: 10301221928






