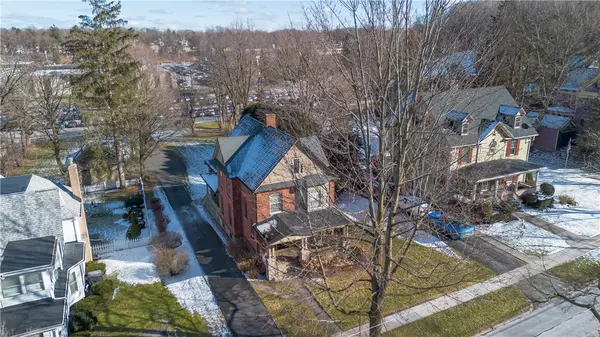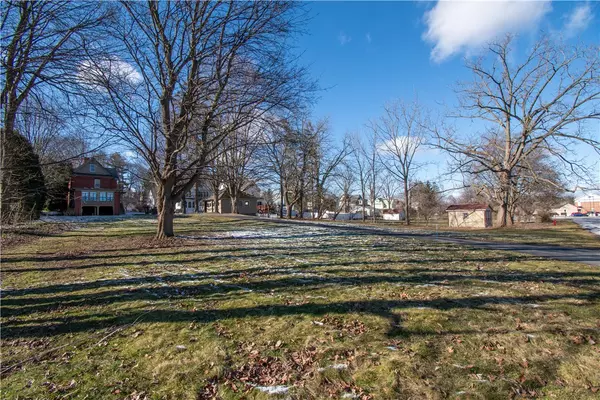$321,000
$279,900
14.7%For more information regarding the value of a property, please contact us for a free consultation.
4 Beds
2 Baths
2,092 SqFt
SOLD DATE : 04/02/2024
Key Details
Sold Price $321,000
Property Type Single Family Home
Sub Type Single Family Residence
Listing Status Sold
Purchase Type For Sale
Square Footage 2,092 sqft
Price per Sqft $153
MLS Listing ID R1522313
Sold Date 04/02/24
Style Two Story
Bedrooms 4
Full Baths 1
Half Baths 1
Construction Status Existing
HOA Y/N No
Year Built 1892
Annual Tax Amount $5,491
Lot Size 0.630 Acres
Acres 0.63
Lot Dimensions 66X279
Property Description
Welcome to 17 Pleasant Street! This circa 1892 brick home has been meticulously maintained & sets on a large lot with blacktop driveway spanning from Pleasant St to Coulter Rd and a detached two car garage. Entering the covered front porch, the formal foyer highlights the original hardwood floors, woodwork, high ceilings & period-appropriate fixtures found throughout. The double-parlor/formal living room offers tons of natural light & fireplace, leading into the formal dining room. Through the swinging door you’ll find a walk-in pantry, with convenient half-bath recently updated fitting with the age of the home. The bright kitchen space offers lots of storage, additional walk-in pantry & back stairs up to the 2nd floor. Just off the kitchen is the spacious family room, lined with windows on all sides overlooking the private back yard. Upstairs are 4 spacious bedrooms, all with ample closet space. The 2nd floor full bathroom was also recently updated with period appropriate finishes! The full walk-up attic offers additional storage space. Full walk-down basement with laundry & shop space, with direct access out to the back covered patio. Delayed negotiation Wednesday 2/28 at 5pm.
Location
State NY
County Ontario
Area Clifton Springs-Village-Manchester-323605
Direction Take Main Street to Pleasant Street. House on east side of street with sign on premises.
Rooms
Basement Full
Interior
Interior Features Separate/Formal Dining Room, Entrance Foyer, Eat-in Kitchen, Separate/Formal Living Room, Pantry
Heating Gas, Baseboard, Hot Water
Flooring Hardwood, Varies
Fireplace No
Appliance Dryer, Dishwasher, Free-Standing Range, Gas Water Heater, Oven, Refrigerator, Washer
Laundry In Basement
Exterior
Exterior Feature Blacktop Driveway
Garage Spaces 2.0
Utilities Available Sewer Connected, Water Connected
Porch Open, Porch
Garage Yes
Building
Lot Description Residential Lot
Story 2
Foundation Stone
Sewer Connected
Water Connected, Public
Architectural Style Two Story
Level or Stories Two
Structure Type Brick,Wood Siding
Construction Status Existing
Schools
School District Phelps-Clifton Springs (Midlakes)
Others
Tax ID 323605-046-005-0002-036-100
Acceptable Financing Cash, Conventional
Listing Terms Cash, Conventional
Financing Cash
Special Listing Condition Standard
Read Less Info
Want to know what your home might be worth? Contact us for a FREE valuation!

Our team is ready to help you sell your home for the highest possible price ASAP
Bought with Ruthven Realty
GET MORE INFORMATION

Licensed Associate Real Estate Broker | License ID: 10301221928






