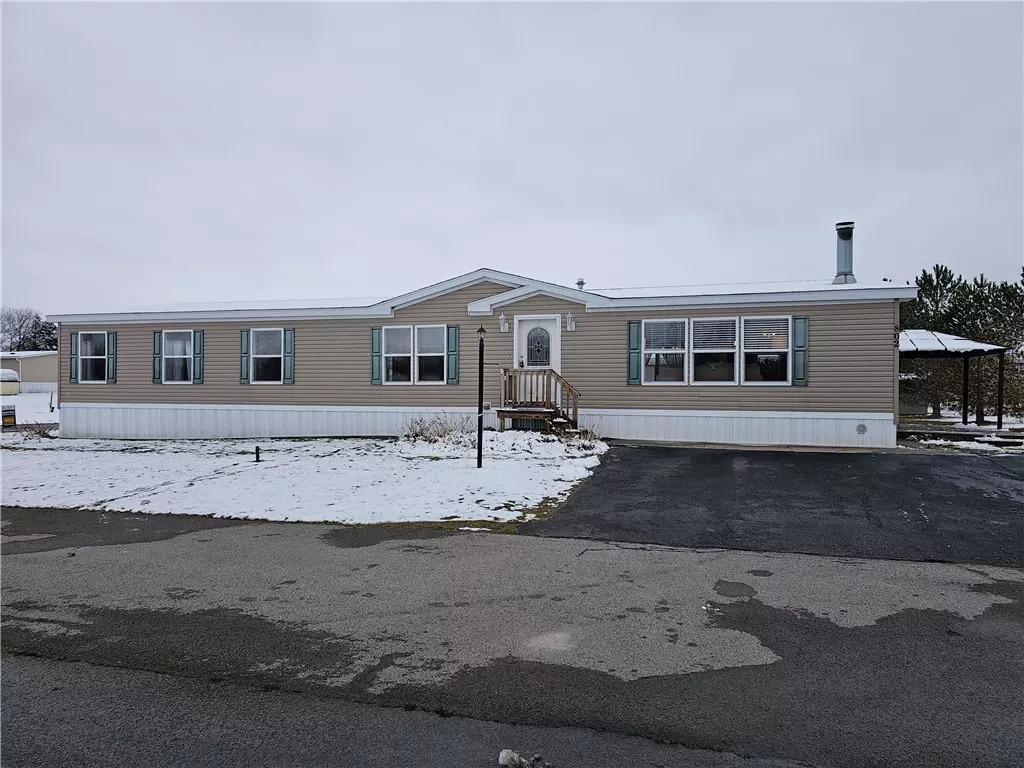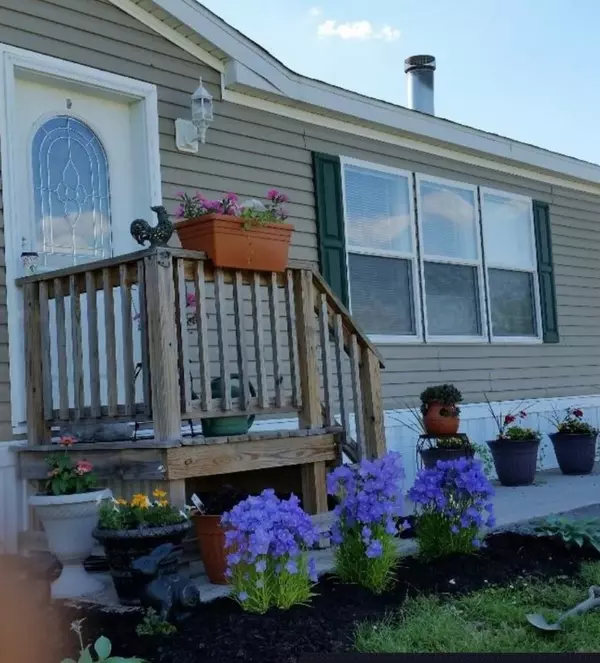$101,000
$84,900
19.0%For more information regarding the value of a property, please contact us for a free consultation.
4 Beds
2 Baths
1,904 SqFt
SOLD DATE : 03/15/2024
Key Details
Sold Price $101,000
Property Type Manufactured Home
Sub Type Manufactured Home
Listing Status Sold
Purchase Type For Sale
Square Footage 1,904 sqft
Price per Sqft $53
Subdivision Lake Country
MLS Listing ID R1519037
Sold Date 03/15/24
Style Manufactured Home,Ranch
Bedrooms 4
Full Baths 2
Construction Status Existing
HOA Y/N No
Land Lease Amount 485.0
Year Built 2013
Property Description
O P E N * H O U S E * SATURDAY (11am to 1230) WIDE OPEN SPACES!!! AMAZING 1900+ sf sprawling manufactured Ranch at the end of the cul-de-sac! Enter through the foyer with Oak pillars! This 4-bedroom 2 FULL BATH has an open concept featuring a HUGE GREAT ROOM! Arts and Crafts style kitchen w/ island breakfast bar, tons of cabinets with crown moldings, built in pantry and Stainless-Steel Appliances! Spacious Eating area! Family room with FIREPLACE flanked by built in bookcases and Flat Screen TV included above! The formal living room gives you plenty of space to get away! The MAIN BEDROOM SUITE has a walk in closet and private bath with oak vanity & built in towel closet. HUGE walk-in linen closet! 1st floor laundry room! REAR DECK with gazebo attached (converts to a screen house)! EXPECT TO BE IMPRESSED! All this and more with a huge yard! Delayed Negotiations- please submit all offers by MONDAY FEBRUARY 5th at 12 noon! *Actual address of the property is 802 Silver Park, Shortsville, NY. (518 Hamlin Park Drive in the GPS will bring you to the property.) *
Location
State NY
County Ontario
Community Lake Country
Area Shortsville-Village-323603
Direction East Main to Placid Park to Hamlin Park drive - go right to end of street. Last home on the left
Rooms
Basement None
Main Level Bedrooms 4
Interior
Interior Features Separate/Formal Dining Room, Entrance Foyer, Eat-in Kitchen, Separate/Formal Living Room, Great Room, Pantry, Skylights, Natural Woodwork, Window Treatments, Bedroom on Main Level, Bath in Primary Bedroom, Main Level Primary, Primary Suite
Heating Gas, Forced Air
Cooling Central Air
Flooring Carpet, Varies
Fireplaces Number 1
Fireplace Yes
Window Features Drapes,Skylight(s),Thermal Windows
Appliance Dryer, Dishwasher, Electric Water Heater, Free-Standing Range, Microwave, Oven, Refrigerator, Washer
Laundry Main Level
Exterior
Exterior Feature Blacktop Driveway, Deck
Utilities Available Cable Available, High Speed Internet Available, Water Connected
Roof Type Asphalt,Pitched
Porch Deck
Garage No
Building
Lot Description Cul-De-Sac, Rectangular, Residential Lot, Wooded
Story 1
Foundation Other, See Remarks
Sewer Community/Coop Sewer, Other, See Remarks
Water Connected, Public
Architectural Style Manufactured Home, Ranch
Level or Stories One
Structure Type Vinyl Siding,Copper Plumbing
Construction Status Existing
Schools
Elementary Schools Red Jacket Elementary
Middle Schools Red Jacket Middle
High Schools Red Jacket High
School District Manchester-Shortsville (Red Jacket)
Others
Tax ID 000-000-0000-0000-0000-0000
Acceptable Financing Cash, Conventional, FHA
Listing Terms Cash, Conventional, FHA
Financing Cash
Special Listing Condition Standard
Read Less Info
Want to know what your home might be worth? Contact us for a FREE valuation!

Our team is ready to help you sell your home for the highest possible price ASAP
Bought with Howard Hanna
GET MORE INFORMATION

Licensed Associate Real Estate Broker | License ID: 10301221928






