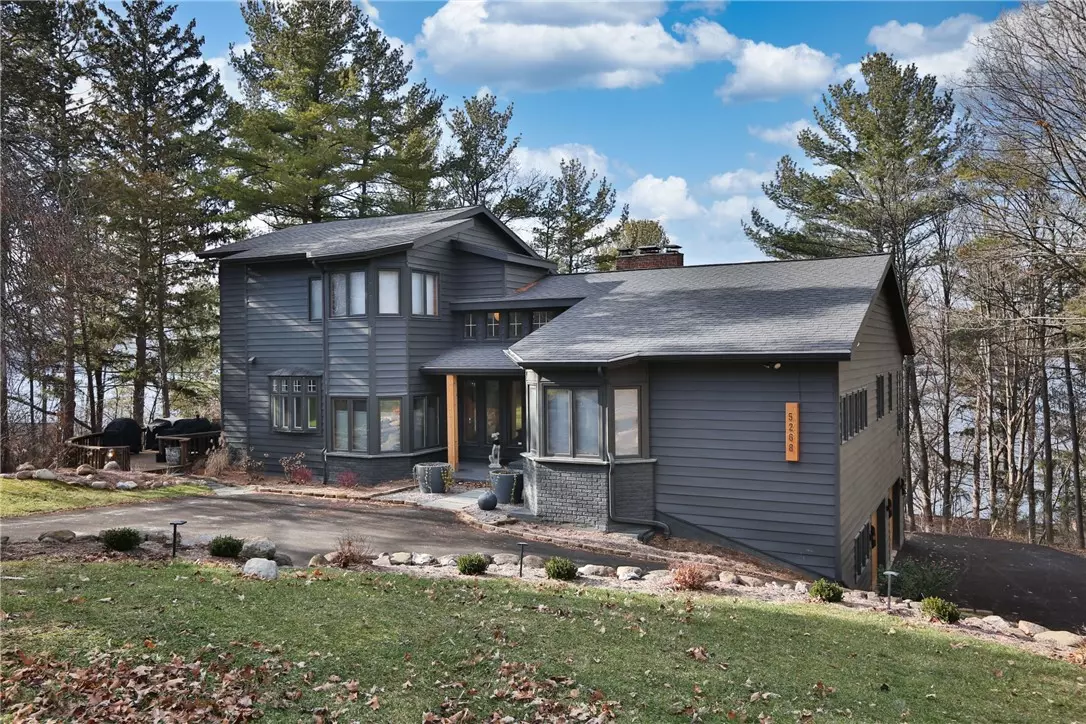$650,000
$499,000
30.3%For more information regarding the value of a property, please contact us for a free consultation.
3 Beds
4 Baths
3,052 SqFt
SOLD DATE : 03/29/2024
Key Details
Sold Price $650,000
Property Type Single Family Home
Sub Type Single Family Residence
Listing Status Sold
Purchase Type For Sale
Square Footage 3,052 sqft
Price per Sqft $212
MLS Listing ID R1519569
Sold Date 03/29/24
Style Contemporary,Two Story
Bedrooms 3
Full Baths 3
Half Baths 1
Construction Status Existing
HOA Y/N No
Year Built 1983
Annual Tax Amount $7,382
Lot Size 0.380 Acres
Acres 0.38
Lot Dimensions 103X165
Property Description
*** CANANDAIGUA LAKE VIEW HOME *** This home has numerous upgrades and renovations within the last few years! The Kitchen has been updated with new cabinets, counter tops and included top of the line Appliances. There is a Breakfast Bar and adjacent casual dining nook. The Great Room has vaulted ceilings, fireplace and several windows facing the Lake. The open floor plan Dining area and Sun Room are also located off the Great Room. The large primary Bedroom suite with updated Bathroom is on the main level. A second Bedroom suite includes an updated Bathroom and is currently used as an Office is also located on the main level. The second level offers 2 Bedrooms and a Full Bathroom. The lower terrace level adds 390sf bringing the total living area to ~ 3400sf, is used as a Recreation Room and includes a Wet Bar. The oversized 2 Car Garage includes an additional workshop area. The entire HVAC system and Blacktop Driveway are just 2 years old. The Hot Tub is included! Delayed Negotiations / Offers Reviewed starting Tuesday, Feb. 20, 2024 at 10am.
Location
State NY
County Ontario
Area Gorham-323289
Direction Route 364 to County Road 11. Home is located on West Side of Road just North of Townline Road and Yates County Line.
Body of Water Canandaigua Lake
Rooms
Basement Full, Finished, Walk-Out Access
Main Level Bedrooms 2
Interior
Interior Features Breakfast Bar, Breakfast Area, Den, Separate/Formal Dining Room, Great Room, Bedroom on Main Level, Bath in Primary Bedroom, Main Level Primary, Primary Suite
Heating Gas, Forced Air
Cooling Central Air
Flooring Hardwood, Varies
Fireplaces Number 1
Fireplace Yes
Window Features Thermal Windows
Appliance Dryer, Dishwasher, Exhaust Fan, Free-Standing Range, Gas Oven, Gas Range, Oven, Refrigerator, Range Hood, Tankless Water Heater, Wine Cooler, Washer
Laundry Main Level
Exterior
Exterior Feature Blacktop Driveway, Deck
Garage Spaces 2.5
Utilities Available Cable Available, High Speed Internet Available, Sewer Connected, Water Connected
Waterfront Description Lake
View Y/N Yes
View Water
Roof Type Asphalt
Porch Deck
Garage Yes
Building
Lot Description Wooded
Story 2
Foundation Block
Sewer Connected
Water Connected, Public
Architectural Style Contemporary, Two Story
Level or Stories Two
Structure Type Wood Siding
Construction Status Existing
Schools
School District Marcus Whitman
Others
Tax ID 323289-154-015-0001-010-100
Acceptable Financing Cash, Conventional, FHA, VA Loan
Listing Terms Cash, Conventional, FHA, VA Loan
Financing Cash
Special Listing Condition Standard
Read Less Info
Want to know what your home might be worth? Contact us for a FREE valuation!

Our team is ready to help you sell your home for the highest possible price ASAP
Bought with Tru Agent Real Estate
GET MORE INFORMATION

Licensed Associate Real Estate Broker | License ID: 10301221928






