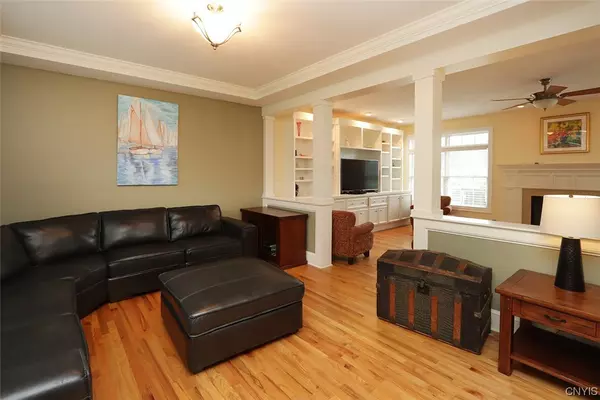$690,000
$669,900
3.0%For more information regarding the value of a property, please contact us for a free consultation.
5 Beds
4 Baths
4,063 SqFt
SOLD DATE : 03/21/2024
Key Details
Sold Price $690,000
Property Type Single Family Home
Sub Type Single Family Residence
Listing Status Sold
Purchase Type For Sale
Square Footage 4,063 sqft
Price per Sqft $169
Subdivision Arbutus Park Ext Sec 1
MLS Listing ID S1511603
Sold Date 03/21/24
Style Transitional
Bedrooms 5
Full Baths 3
Half Baths 1
Construction Status Existing
HOA Y/N No
Year Built 2005
Annual Tax Amount $18,987
Lot Size 1.390 Acres
Acres 1.39
Lot Dimensions 200X269
Property Description
Welcome to the relaxed elegance of this transitional home nestled on 1.39 acres. A curved paver walkway leads to the covered entry porch. The grand 2 story foyer with double hardwood staircase opens to the formal living room and inviting dining room. Attention to detail, walls of windows and gleaming hardwoods throughout add to its stunning style. Relax in the hearth warmed family room boasting beautiful millwork from the wall of custom built-ins. The gourmet kitchen features granite counters, large center island with breakfast bar, new stainless-steel appliances, double oven and morning room overlooking the backyard. A den/study, laundry room and half bath complete the main level. There are 4 bedrooms upstairs including the primary en-suite with walk-in closet and spacious bathroom with jacuzzi tub and double vanity. In addition, there is a full bath and ample bonus room with many possible uses. The lower level includes family room, workout area, bedroom and full bath. Enjoy the flat backyard with a deck for entertaining, wooden swing set, invisible fence and handy storage shed. Located in the sought after Fayetteville-Manlius School District with Town of Pompey taxes!
Location
State NY
County Onondaga
Community Arbutus Park Ext Sec 1
Area Pompey-314600
Direction Pompey Ctr Rd to Trillium Trail to Trout Lily Lane
Rooms
Basement Egress Windows, Full, Partially Finished
Interior
Interior Features Breakfast Bar, Den, Separate/Formal Dining Room, Entrance Foyer, Eat-in Kitchen, Separate/Formal Living Room, Granite Counters, Home Office, Jetted Tub, Kitchen Island, Kitchen/Family Room Combo, Bath in Primary Bedroom, Programmable Thermostat
Heating Gas, Forced Air
Cooling Central Air
Flooring Ceramic Tile, Hardwood, Varies, Vinyl
Fireplaces Number 1
Fireplace Yes
Appliance Built-In Range, Built-In Oven, Double Oven, Dryer, Dishwasher, Gas Cooktop, Disposal, Gas Water Heater, Microwave, Refrigerator, Washer
Laundry Main Level
Exterior
Exterior Feature Blacktop Driveway, Play Structure
Garage Spaces 3.0
Utilities Available Sewer Connected, Water Connected
Roof Type Asphalt
Garage Yes
Building
Lot Description Residential Lot
Story 2
Foundation Poured
Sewer Connected
Water Connected, Public
Architectural Style Transitional
Level or Stories Two
Additional Building Shed(s), Storage
Structure Type Composite Siding
Construction Status Existing
Schools
High Schools Fayetteville-Manlius Senior High
School District Fayetteville-Manlius
Others
Tax ID 314600-004-000-0010-013-000-0000
Acceptable Financing Cash, Conventional, VA Loan
Listing Terms Cash, Conventional, VA Loan
Financing Conventional
Special Listing Condition Standard
Read Less Info
Want to know what your home might be worth? Contact us for a FREE valuation!

Our team is ready to help you sell your home for the highest possible price ASAP
Bought with Hunt Real Estate ERA
GET MORE INFORMATION

Licensed Associate Real Estate Broker | License ID: 10301221928






