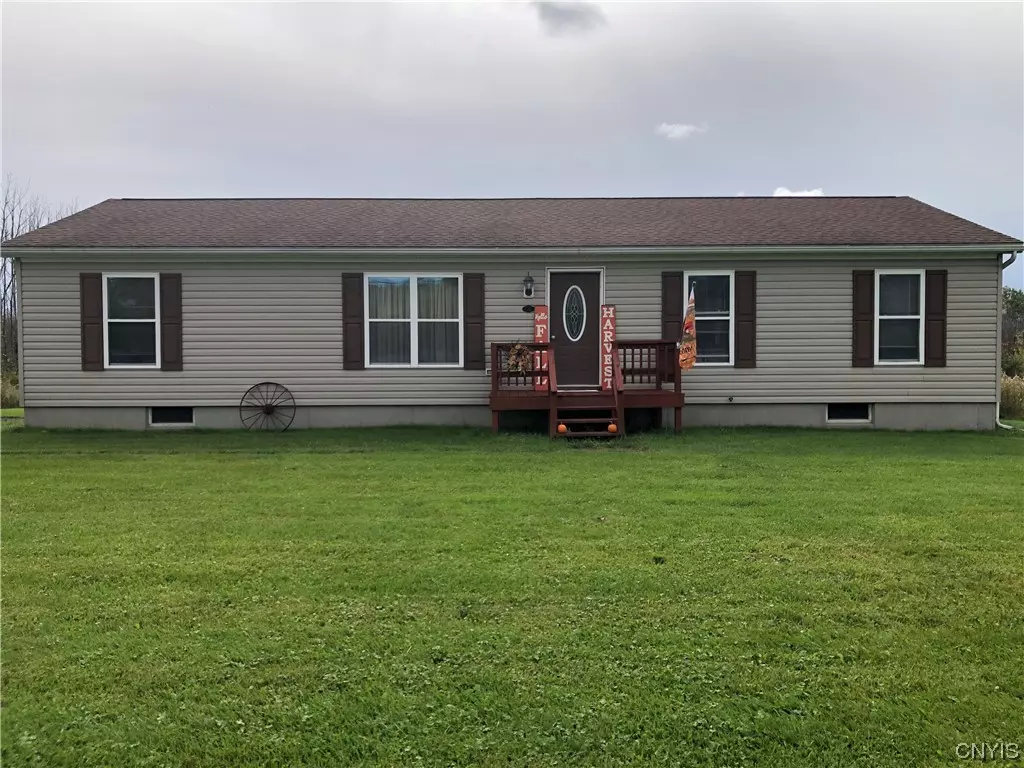$234,840
$232,000
1.2%For more information regarding the value of a property, please contact us for a free consultation.
3 Beds
2 Baths
1,456 SqFt
SOLD DATE : 03/22/2024
Key Details
Sold Price $234,840
Property Type Single Family Home
Sub Type Single Family Residence
Listing Status Sold
Purchase Type For Sale
Square Footage 1,456 sqft
Price per Sqft $161
MLS Listing ID S1504334
Sold Date 03/22/24
Style Ranch
Bedrooms 3
Full Baths 2
Construction Status Existing
HOA Y/N No
Year Built 1992
Annual Tax Amount $4,045
Lot Size 5.170 Acres
Acres 5.17
Lot Dimensions 200X750
Property Description
This super charming ranch home located in the town of Floyd, situated on 5.17 acres is sure to please. Tastefully done inside and out. Inside you'll enjoy the eat in kitchen with breakfast bar. Full dining area which will hosts all your quests that has a slider to your back deck. Huge bonus is A Living room and family room! Super cozy and delightful. This home will check all your boxes. First floor laundry and pantry. Don't be fooled by the outside in size, because inside you'll find it open and plentiful. Full basement for all your storage needs. Boiler has been serviced yearly. Roof is only 8 years old. Close to Rome, Utica,Wolf speed and short drive to thruway. Close to all Penn mountain snowmobile trails. This home is NOT a double wide! Seller is very motivated,LOCATION CANT BE BEAT NOR THE PRICE FOR 5.17 ACRES IN HOLLAND PATENT SCHOOL DISTRICT. REMIND YOU THIS IS A ONE OWNER HOME, VERY WELL TENDERED TOO.
Location
State NY
County Oneida
Area Floyd-303600
Direction From Rt 365, Heading north on Soule Rd, turn left onto Edwards Rd, home will be on the left. basement
Rooms
Basement Full, Sump Pump
Main Level Bedrooms 3
Interior
Interior Features Breakfast Bar, Separate/Formal Dining Room, Entrance Foyer, Eat-in Kitchen, Separate/Formal Living Room, Living/Dining Room, Pantry, Sliding Glass Door(s), Solid Surface Counters, Bedroom on Main Level, Main Level Primary, Primary Suite
Heating Oil, Baseboard, Hot Water
Flooring Carpet, Laminate, Varies
Fireplace No
Window Features Storm Window(s),Wood Frames
Appliance Dryer, Exhaust Fan, Electric Oven, Electric Range, Refrigerator, Range Hood, See Remarks, Water Heater, Washer
Laundry Main Level
Exterior
Exterior Feature Deck, Gravel Driveway
Utilities Available Cable Available, High Speed Internet Available
Roof Type Asphalt
Handicap Access Accessible Bedroom
Porch Deck, Open, Porch
Garage No
Building
Lot Description Agricultural, Flag Lot, Rural Lot
Story 1
Foundation Poured
Sewer Septic Tank
Water Well
Architectural Style Ranch
Level or Stories One
Additional Building Shed(s), Storage
Structure Type Vinyl Siding,Copper Plumbing
Construction Status Existing
Schools
School District Holland Patent
Others
Tax ID 303600-208-000-0002-017-006-0000
Acceptable Financing Cash, Conventional, FHA, VA Loan
Listing Terms Cash, Conventional, FHA, VA Loan
Financing FHA
Special Listing Condition Standard
Read Less Info
Want to know what your home might be worth? Contact us for a FREE valuation!

Our team is ready to help you sell your home for the highest possible price ASAP
Bought with Hunt Real Estate Era Cl
GET MORE INFORMATION

Licensed Associate Real Estate Broker | License ID: 10301221928






