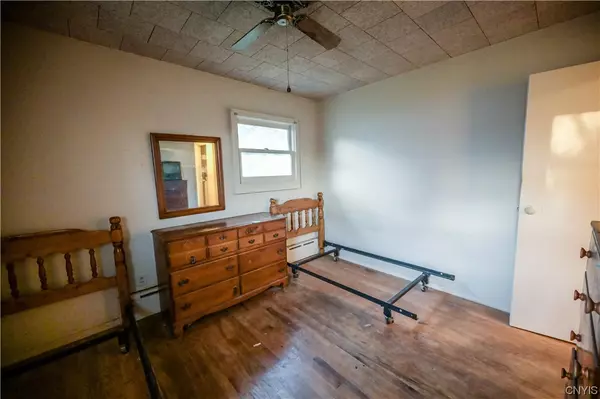$155,000
$164,900
6.0%For more information regarding the value of a property, please contact us for a free consultation.
2 Beds
3 Baths
984 SqFt
SOLD DATE : 03/11/2024
Key Details
Sold Price $155,000
Property Type Single Family Home
Sub Type Single Family Residence
Listing Status Sold
Purchase Type For Sale
Square Footage 984 sqft
Price per Sqft $157
Subdivision Dunham
MLS Listing ID S1510830
Sold Date 03/11/24
Style Ranch
Bedrooms 2
Full Baths 1
Half Baths 2
Construction Status Existing
HOA Y/N No
Year Built 1956
Annual Tax Amount $3,737
Lot Size 0.316 Acres
Acres 0.3159
Lot Dimensions 80X172
Property Description
Welcome to 7 Hollywood Dr. where comfort meets convenience in this charming 984 square foot ranch home. This well-maintained property boasts a cozy yet spacious layout featuring 2 bedrooms, 1 full bath, and 2 half baths, ensuring a comfortable living space. As you step inside, the warmth of the hardwood floors, providing a timeless and elegant touch throughout the home. The partially finished basement adds an extra dimension to the living space, offering versatility for various needs such as a home office, recreation room, or additional storage. Situated on a large .32-acre lot, this one-owner home provides ample space for outdoor activities, gardening, or simply enjoying the fresh air. The blank palette for decor and updated cosmetic changes gives you the freedom to personalize this residence and make it truly your own. This home is equipped with modern amenities for your convenience.
Don't miss the opportunity to own this lovely ranch home in a terrific location. Whether you're looking to begin a new adventure in your first home, downsizing, or just looking for convenient one level living , 7 Hollywood Drive is ready to welcome you home.
Location
State NY
County Oneida
Community Dunham
Area Whitestown-307089
Direction Take Clinton St to Hollywood Dr.
Rooms
Basement Full
Main Level Bedrooms 2
Interior
Interior Features Separate/Formal Dining Room, Eat-in Kitchen, Separate/Formal Living Room, Bedroom on Main Level
Heating Gas, Forced Air
Cooling Central Air
Flooring Ceramic Tile, Varies
Fireplace No
Appliance Electric Water Heater, See Remarks
Laundry In Basement
Exterior
Exterior Feature Blacktop Driveway
Garage Spaces 1.0
Utilities Available Cable Available, High Speed Internet Available, Sewer Connected, Water Connected
Roof Type Asphalt
Garage Yes
Building
Lot Description Near Public Transit, Residential Lot
Story 1
Foundation Block
Sewer Connected
Water Connected, Public
Architectural Style Ranch
Level or Stories One
Structure Type Vinyl Siding
Construction Status Existing
Schools
School District Whitesboro
Others
Tax ID 307089-305-017-0004-048-000-0000
Acceptable Financing Cash, Conventional, FHA, VA Loan
Listing Terms Cash, Conventional, FHA, VA Loan
Financing Conventional
Special Listing Condition Estate
Read Less Info
Want to know what your home might be worth? Contact us for a FREE valuation!

Our team is ready to help you sell your home for the highest possible price ASAP
Bought with Pondras Homes & Hearth Realty LLC
GET MORE INFORMATION

Licensed Associate Real Estate Broker | License ID: 10301221928






