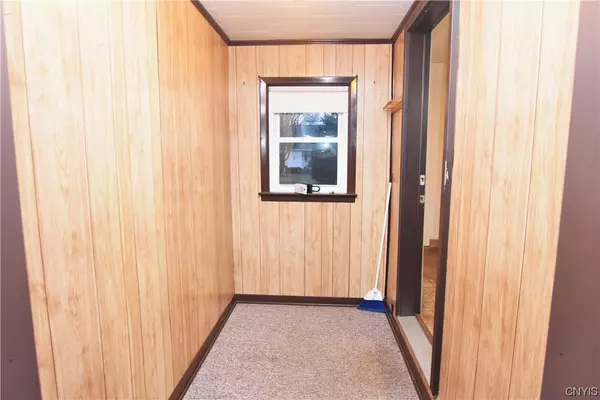$180,000
$180,000
For more information regarding the value of a property, please contact us for a free consultation.
4 Beds
2 Baths
1,350 SqFt
SOLD DATE : 03/19/2024
Key Details
Sold Price $180,000
Property Type Single Family Home
Sub Type Single Family Residence
Listing Status Sold
Purchase Type For Sale
Square Footage 1,350 sqft
Price per Sqft $133
MLS Listing ID S1517584
Sold Date 03/19/24
Style Cape Cod
Bedrooms 4
Full Baths 1
Half Baths 1
Construction Status Existing
HOA Y/N No
Year Built 1955
Annual Tax Amount $3,462
Lot Size 7,148 Sqft
Acres 0.1641
Lot Dimensions 55X130
Property Description
This charming family home has stood the test of time for 55 years. Nestled in a tranquil neighborhood, this 4-bedroom, 1.5-bath residence offers a warm embrace of nostalgia and modern comfort. The heart of the home is the large eat-in kitchen, where countless family meals have been shared over the years. The first floor boasts 2 bedrooms & an updated bath. Ascend the staircase to discover 2 additional bedrooms and a convenient half bath, providing privacy and flexibility. Hardwood floors throughout the home add a touch of timeless elegance. Central air ensures year-round comfort, while the large, detached garage and concrete driveway offer ample parking and storage space. The partially finished basement provides additional living space or a recreational area, perfect for hosting any special event or hobbies. Seize the opportunity to own a piece of the past while creating your own chapter in this well-loved family abode, this residence is ready to welcome its next generation of homeowners.
Location
State NY
County Oneida
Area Deerfield-303200
Direction Trenton Rd north to Floyd Ave.
Rooms
Basement Full, Partially Finished, Sump Pump
Main Level Bedrooms 2
Interior
Interior Features Ceiling Fan(s), Eat-in Kitchen, Separate/Formal Living Room, Bedroom on Main Level
Heating Gas, Forced Air
Cooling Central Air
Flooring Carpet, Hardwood, Tile, Varies, Vinyl
Fireplace No
Window Features Thermal Windows
Appliance Dryer, Dishwasher, Gas Oven, Gas Range, Gas Water Heater, Refrigerator, Washer
Laundry In Basement
Exterior
Exterior Feature Concrete Driveway, Fence, Private Yard, See Remarks
Garage Spaces 2.0
Fence Partial
Utilities Available Cable Available, High Speed Internet Available, Sewer Connected, Water Connected
Roof Type Asphalt
Garage Yes
Building
Lot Description Residential Lot
Foundation Block
Sewer Connected
Water Connected, Public
Architectural Style Cape Cod
Additional Building Shed(s), Storage
Structure Type Vinyl Siding,Copper Plumbing
Construction Status Existing
Schools
School District Whitesboro
Others
Tax ID 303200-307-005-0004-037-000-0000
Acceptable Financing Cash, Conventional, FHA, VA Loan
Listing Terms Cash, Conventional, FHA, VA Loan
Financing Conventional
Special Listing Condition Standard
Read Less Info
Want to know what your home might be worth? Contact us for a FREE valuation!

Our team is ready to help you sell your home for the highest possible price ASAP
Bought with Coldwell Banker Faith Properties
GET MORE INFORMATION

Licensed Associate Real Estate Broker | License ID: 10301221928






