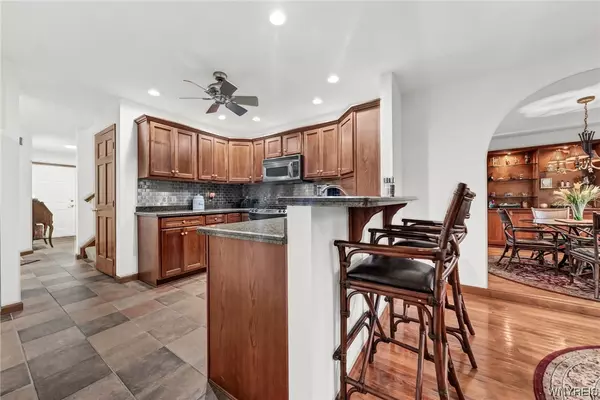$289,400
$289,900
0.2%For more information regarding the value of a property, please contact us for a free consultation.
2 Beds
3 Baths
1,757 SqFt
SOLD DATE : 03/11/2024
Key Details
Sold Price $289,400
Property Type Townhouse
Sub Type Townhouse
Listing Status Sold
Purchase Type For Sale
Square Footage 1,757 sqft
Price per Sqft $164
MLS Listing ID B1514774
Sold Date 03/11/24
Bedrooms 2
Full Baths 2
Half Baths 1
Construction Status Existing
HOA Fees $390/mo
HOA Y/N No
Year Built 2003
Annual Tax Amount $5,428
Lot Size 2,674 Sqft
Acres 0.0614
Lot Dimensions 27X99
Property Description
Beautiful townhouse conveniently located in the Town of Lewiston & minutes from the Village of Lewiston, Canada & Niagara Falls. This home offers 2 bedrooms, 2 full baths & 1 half bath. Spectacular kitchen with plenty of cabinet & counter space, beautiful stainless appliances & a breakfast bar. Formal dining room area with beautiful hardwood flooring & a cozy living room with a gas fireplace. Warm & welcoming bar area, complete with a bar top, foot rail, wine rack, cabinets for beverages & glasses. First floor also offers a half barh. Primary suite offers a gas fireplace, a walk-in closet & spacious bathroom with a walk-in shower & jacuzzi tub. Additional bedroom & full bath on the second floor. Fabulous basement area is nicely finished with carpeting, plenty of lighting & offers room for entertaining as well as an office area. Basement also houses the laundry room. Nicely maintained, ac 2022, spacious unit & so much more. Maintenance free living in a move-in ready townhouse, what more could you ask for?
Location
State NY
County Niagara
Area Lewiston-292489
Direction Upper Mountain to Bronson to Hackney to Bridle Path
Rooms
Basement Full
Interior
Interior Features Breakfast Bar, Ceiling Fan(s), Separate/Formal Dining Room, Separate/Formal Living Room, Bath in Primary Bedroom
Heating Gas, Forced Air
Cooling Central Air
Flooring Carpet, Hardwood, Other, See Remarks, Tile, Varies
Fireplaces Number 2
Fireplace Yes
Appliance Dishwasher, Free-Standing Range, Gas Water Heater, Microwave, Oven, Refrigerator
Laundry In Basement
Exterior
Exterior Feature Deck
Garage Spaces 2.0
Utilities Available Sewer Connected, Water Connected
Amenities Available None
Porch Deck
Garage Yes
Building
Lot Description Residential Lot
Story 2
Sewer Connected
Water Connected, Public
Level or Stories Two
Structure Type Brick,Vinyl Siding
Construction Status Existing
Schools
School District Lewiston-Porter
Others
Pets Allowed Number Limit, Size Limit, Yes
HOA Fee Include Common Area Maintenance,Maintenance Structure,Snow Removal
Tax ID 292489-102-017-0001-037-000
Acceptable Financing Cash, Conventional
Listing Terms Cash, Conventional
Financing Cash
Special Listing Condition Standard
Pets Allowed Number Limit, Size Limit, Yes
Read Less Info
Want to know what your home might be worth? Contact us for a FREE valuation!

Our team is ready to help you sell your home for the highest possible price ASAP
Bought with Tarantino Real Estate Services, LLC
GET MORE INFORMATION

Licensed Associate Real Estate Broker | License ID: 10301221928






