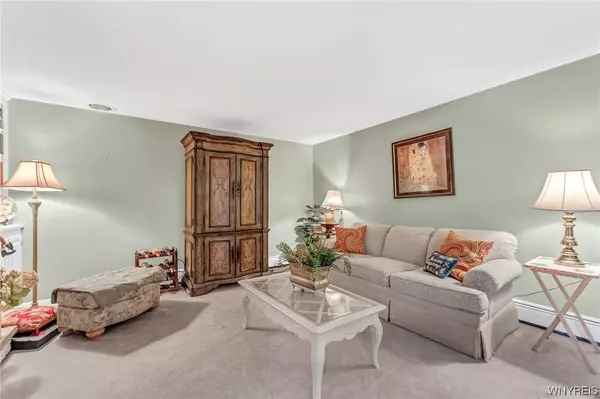$375,000
$349,900
7.2%For more information regarding the value of a property, please contact us for a free consultation.
3 Beds
2 Baths
2,116 SqFt
SOLD DATE : 03/13/2024
Key Details
Sold Price $375,000
Property Type Single Family Home
Sub Type Single Family Residence
Listing Status Sold
Purchase Type For Sale
Square Footage 2,116 sqft
Price per Sqft $177
MLS Listing ID B1511647
Sold Date 03/13/24
Style Ranch
Bedrooms 3
Full Baths 2
Construction Status Existing
HOA Y/N No
Year Built 1968
Annual Tax Amount $4,886
Lot Size 0.443 Acres
Acres 0.4432
Lot Dimensions 112X172
Property Description
Sprawling Brick front ranch with many quality updates. Roomy Living Room offers curved front windows, gas FP, blt-in bookcases & crown molding. Frml Dining Room boasts crown molding & flows into the beautifully updated kitchen'15, granite counters, cabinet doors, sink, faucet, backsplash, doors, SS appl (Bosch Dishwasher, 5 burner gas oven, LG refrigerator, microwave)'15 & LVT floor '18. Vaulted FR ceiling w/updated windows '19, LVT floor '18, 3rd zone heat '09, blt-ins & leads to huge walk in pantry (could be an office) & private yard. Gutted ensuite bath '09 offers ceramic flrs, granite counters, shower w/blt-in seat. Primary bedroom has hrdwd flrs & double closets. Lovely updated guest bath ceramic flrs, med cabinet, toilet, closet, vanity w/Corian cntrs'15. Slate flr entry offers an abundance of closets. Pull down stairs in the garage w/additional storage. Fantastic 2.5 attached garage & extra room - workshop/storage. Poured Basement with 4 ft of height. Roof, gutters, downspouts '16. HWT & 1st flr. laundry room floor '20. Garage door '22. Driveway resurfaced '15. Replaced bedroom doors '10. Added A/C & attic insulation '09. No negotiations until December 12, 2023 at 11:00 am.
Location
State NY
County Erie
Area Clarence-143200
Direction Harris Hill Road to Erikson to Hedgewood or Westwood to Erikson to Hedgewood.
Rooms
Basement Crawl Space, None
Main Level Bedrooms 3
Interior
Interior Features Breakfast Bar, Ceiling Fan(s), Cathedral Ceiling(s), Separate/Formal Dining Room, Entrance Foyer, Eat-in Kitchen, Separate/Formal Living Room, Granite Counters, Pantry, Pull Down Attic Stairs, Storage, Walk-In Pantry, Bath in Primary Bedroom, Main Level Primary, Primary Suite, Workshop
Heating Gas, Zoned, Baseboard
Cooling Zoned, Central Air
Flooring Carpet, Ceramic Tile, Hardwood, Varies
Fireplaces Number 1
Fireplace Yes
Appliance Dishwasher, Disposal, Gas Oven, Gas Range, Gas Water Heater, Microwave, Refrigerator
Laundry Main Level
Exterior
Exterior Feature Blacktop Driveway, Patio
Garage Spaces 2.5
Utilities Available Cable Available, High Speed Internet Available, Water Connected
Roof Type Asphalt
Porch Open, Patio, Porch
Garage Yes
Building
Lot Description Rectangular, Residential Lot
Story 1
Foundation Poured
Sewer Septic Tank
Water Connected, Public
Architectural Style Ranch
Level or Stories One
Additional Building Shed(s), Storage
Structure Type Brick,Vinyl Siding
Construction Status Existing
Schools
Middle Schools Clarence Middle
High Schools Clarence Senior High
School District Clarence
Others
Tax ID 143200-070-140-0001-022-000
Acceptable Financing Cash, Conventional, FHA, VA Loan
Listing Terms Cash, Conventional, FHA, VA Loan
Financing Cash
Special Listing Condition Standard
Read Less Info
Want to know what your home might be worth? Contact us for a FREE valuation!

Our team is ready to help you sell your home for the highest possible price ASAP
Bought with HUNT Real Estate Corporation
GET MORE INFORMATION

Licensed Associate Real Estate Broker | License ID: 10301221928






