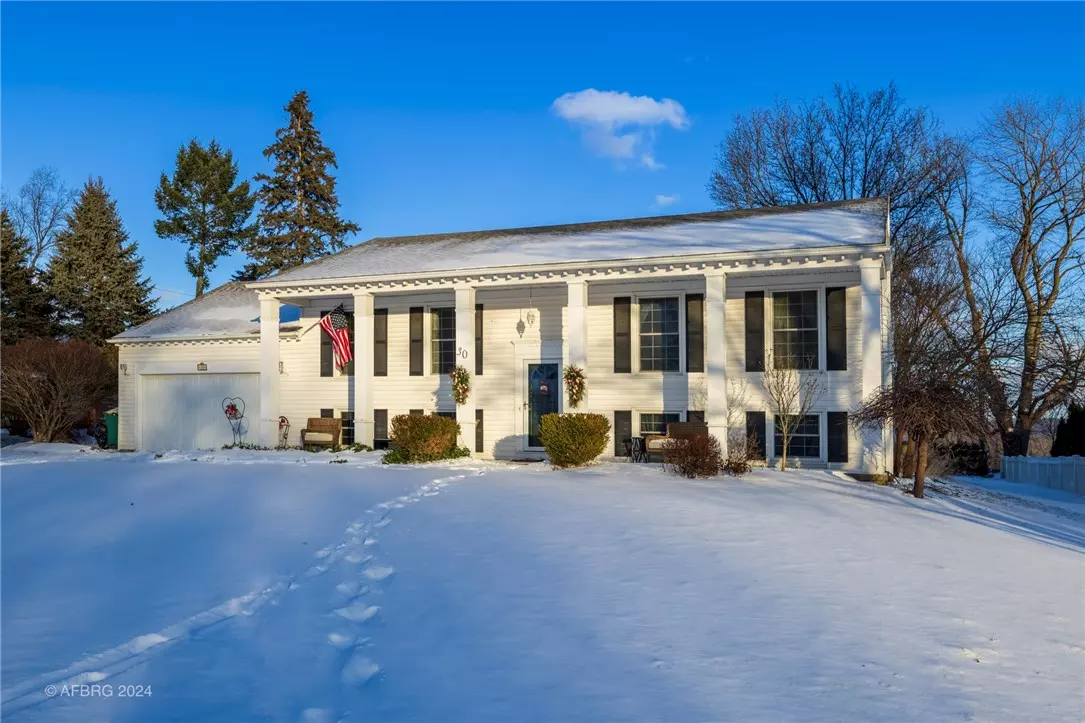$390,000
$389,900
For more information regarding the value of a property, please contact us for a free consultation.
5 Beds
3 Baths
2,684 SqFt
SOLD DATE : 03/15/2024
Key Details
Sold Price $390,000
Property Type Single Family Home
Sub Type Single Family Residence
Listing Status Sold
Purchase Type For Sale
Square Footage 2,684 sqft
Price per Sqft $145
Subdivision Knickerbocker Hill Sec 06
MLS Listing ID R1517317
Sold Date 03/15/24
Style Colonial,Raised Ranch,Split-Level
Bedrooms 5
Full Baths 3
Construction Status Existing
HOA Y/N No
Year Built 1962
Annual Tax Amount $8,782
Lot Size 0.380 Acres
Acres 0.38
Lot Dimensions 100X170
Property Description
Magnificent country views in the heart of the suburbs! You will love the space in the this home-4/5 beds, 3 full baths & generous sized rooms throughout, over 2600 SF! The primary level boasts a fabulous living rm with lots of windows, a sunny, updated EIK with bfst bar, s/s appls, tons of counters & oak cabinets & is adjacent to a wide open dining rm w/bay window & glass sliders to deck. Also included on this floor is a primary suite featuring a full, updated ba & walk-in closet, bed #2, 2nd full ba & office/additional bed. Wait till you see the lower level! A huge family rm w/fp & built in bookcase, 2 GIANT beds, another full ba & tons of storage, too! This would make a great teen suite, in-law suite, home office, etc. Light & airy-neutral & warm colors throughout, plus some replacement windows, hardwood flooring, new carpeting, blown in insulation, furnace and AC 8/23, tear off roof 2008. Did I mention the gorgeous backyard? The private yard backs up to Knickerbocker farms and has views for miles. Coffee and sunrise on the deck, anyone?
Location
State NY
County Monroe
Community Knickerbocker Hill Sec 06
Area Pittsford-264689
Direction Knickerbocker Rd to Stuyvesant Rd to Round Trail Dr
Rooms
Basement Partially Finished, Walk-Out Access
Main Level Bedrooms 3
Interior
Interior Features Breakfast Bar, Ceiling Fan(s), Den, Separate/Formal Dining Room, Entrance Foyer, Eat-in Kitchen, Separate/Formal Living Room, Home Office, See Remarks, Sliding Glass Door(s), Storage, Natural Woodwork, Window Treatments, In-Law Floorplan, Bath in Primary Bedroom, Programmable Thermostat
Heating Gas, Forced Air
Cooling Central Air
Flooring Carpet, Ceramic Tile, Hardwood, Laminate, Varies
Fireplace No
Window Features Drapes,Storm Window(s),Thermal Windows,Wood Frames
Appliance Appliances Negotiable, Dryer, Dishwasher, Exhaust Fan, Disposal, Gas Oven, Gas Range, Gas Water Heater, Refrigerator, Range Hood, Washer
Laundry In Basement
Exterior
Exterior Feature Blacktop Driveway, Deck
Garage Spaces 2.0
Fence Pet Fence
Utilities Available Cable Available, High Speed Internet Available, Sewer Connected, Water Connected
Roof Type Asphalt
Porch Deck
Garage Yes
Building
Lot Description Agricultural, Rectangular, Residential Lot
Story 2
Foundation Block
Sewer Connected
Water Connected, Public
Architectural Style Colonial, Raised Ranch, Split-Level
Level or Stories Two
Structure Type Vinyl Siding,Wood Siding,Copper Plumbing
Construction Status Existing
Schools
High Schools Pittsford Mendon High
School District Pittsford
Others
Tax ID 264689-178-070-0002-002-000
Acceptable Financing Cash, Conventional, FHA, VA Loan
Listing Terms Cash, Conventional, FHA, VA Loan
Financing Conventional
Special Listing Condition Standard
Read Less Info
Want to know what your home might be worth? Contact us for a FREE valuation!

Our team is ready to help you sell your home for the highest possible price ASAP
Bought with RE/MAX Realty Group
GET MORE INFORMATION

Licensed Associate Real Estate Broker | License ID: 10301221928






