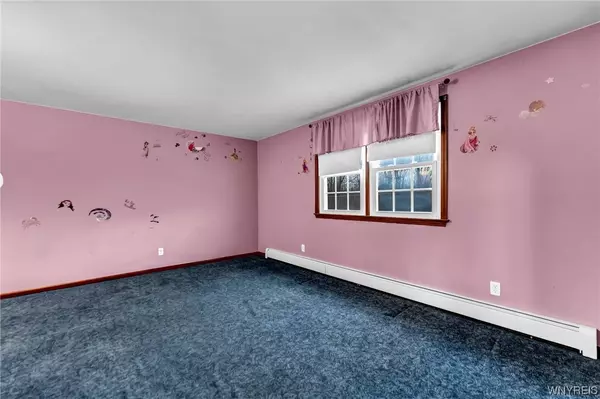$314,000
$339,900
7.6%For more information regarding the value of a property, please contact us for a free consultation.
4 Beds
3 Baths
2,330 SqFt
SOLD DATE : 03/14/2024
Key Details
Sold Price $314,000
Property Type Single Family Home
Sub Type Single Family Residence
Listing Status Sold
Purchase Type For Sale
Square Footage 2,330 sqft
Price per Sqft $134
Subdivision Buffalo Crk Reservation
MLS Listing ID B1512843
Sold Date 03/14/24
Style Colonial,Two Story
Bedrooms 4
Full Baths 2
Half Baths 1
Construction Status Existing
HOA Y/N No
Year Built 1972
Annual Tax Amount $9,057
Lot Size 7,405 Sqft
Acres 0.17
Lot Dimensions 70X105
Property Description
Welcome to 56 N Prince Dr! As you approach this stunning 4-bedroom, 2 1/2 bath colonial, you'll be greeted by a large covered front porch. The second floor boasts four generously sized bedrooms, including a Master Bedroom with a walk-in closet and a brand-new full bath. With 2 1/2 baths in total, there's plenty of space for the whole family. Enjoy the family room featuring a gas fireplace, creating a warm and inviting atmosphere. The Enclosed 3-Season Room is perfect for enjoying the outdoors without the elements, this room provides a seamless transition to the fully fenced-in yard with heated Inground Pool. Enjoy the privacy of no rear neighbors, creating a tranquil and peaceful setting. . Close to shopping and dining options, making everyday errands and entertainment easily accessible. Don't miss the opportunity to make this home yours. Schedule a viewing today and envision the memories you'll create in this exceptional property! Roof: complete tear off 2019.
Location
State NY
County Erie
Community Buffalo Crk Reservation
Area Cheektowaga-143089
Direction Borden Rd to N. Prince Dr
Rooms
Basement Full, Sump Pump
Interior
Interior Features Ceiling Fan(s), Separate/Formal Dining Room, Entrance Foyer, Eat-in Kitchen
Heating Gas, Hot Water
Flooring Carpet, Ceramic Tile, Hardwood, Varies
Fireplaces Number 1
Fireplace Yes
Appliance Double Oven, Dishwasher, Gas Oven, Gas Range, Gas Water Heater, Microwave
Laundry In Basement
Exterior
Exterior Feature Concrete Driveway, Fully Fenced, Pool, Patio
Garage Spaces 2.0
Fence Full
Pool In Ground
Utilities Available Sewer Connected, Water Connected
Porch Patio
Garage Yes
Building
Lot Description Residential Lot
Story 2
Foundation Poured
Sewer Connected
Water Connected, Public
Architectural Style Colonial, Two Story
Level or Stories Two
Structure Type Brick,Vinyl Siding
Construction Status Existing
Schools
School District Depew
Others
Tax ID 143089-125-120-0004-011-000
Acceptable Financing Cash, Conventional, FHA, VA Loan
Listing Terms Cash, Conventional, FHA, VA Loan
Financing Conventional
Special Listing Condition Standard
Read Less Info
Want to know what your home might be worth? Contact us for a FREE valuation!

Our team is ready to help you sell your home for the highest possible price ASAP
Bought with Howard Hanna WNY Inc.
GET MORE INFORMATION

Licensed Associate Real Estate Broker | License ID: 10301221928






