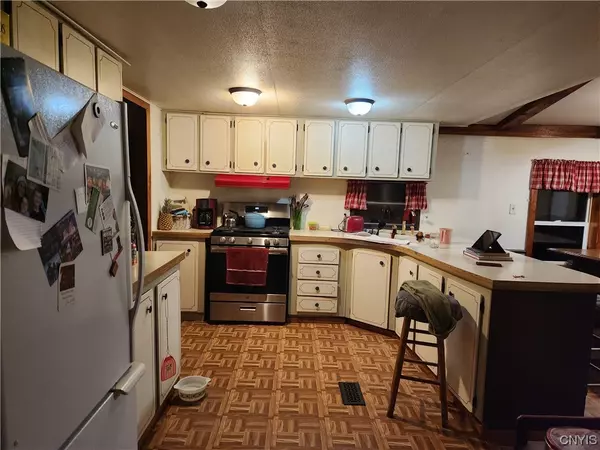$125,000
$125,000
For more information regarding the value of a property, please contact us for a free consultation.
3 Beds
2 Baths
1,352 SqFt
SOLD DATE : 03/12/2024
Key Details
Sold Price $125,000
Property Type Manufactured Home
Sub Type Manufactured Home
Listing Status Sold
Purchase Type For Sale
Square Footage 1,352 sqft
Price per Sqft $92
MLS Listing ID S1515583
Sold Date 03/12/24
Style Manufactured Home
Bedrooms 3
Full Baths 2
Construction Status Existing
HOA Y/N No
Year Built 1987
Annual Tax Amount $3,595
Lot Size 1.000 Acres
Acres 1.0
Lot Dimensions 177X246
Property Description
Welcome to this 3 bedroom 2 bath ranch style doublewide on a full basement. This property sits on 1 acre with a nice front yard and backyard with Verona Beach State Park across the street. There is a 2 1/2 car garage and as well as a basement garage. Enjoy the view on the large front deck porch and back deck. There is a large entry room that can be used as a mud room, office, formal dining room or living room. Off of that is the eat in country kitchen with breakfast bar and room for a table that's open to the living room which walks out to the back deck, great for entertaining. There is a back entry with laundry room utility and pantry shelfs. The master suite includes a bedroom walk in closet and bathroom. The full basement has plenty of room for storage a rec room and has a woodstove with venting that can heat the whole house. There is currently a well but city water should be coming. The State Park includes trails for walking hiking or cross country skiing around the park and to the Oneida Lake. Its a few mile walk to the village of Sylvan Beach and a 10 minute drive to the thruway.
Location
State NY
County Oneida
Area Verona-306200
Direction From the village of Sylvan head south on State Route 13, take a left onto Poppleton Rd, house will be on the right, look for sign
Rooms
Basement Full, Walk-Out Access
Main Level Bedrooms 3
Interior
Interior Features Breakfast Bar, Dining Area, Den, Separate/Formal Dining Room, Entrance Foyer, Eat-in Kitchen, Separate/Formal Living Room, Home Office, Country Kitchen, Kitchen/Family Room Combo, Storage, Natural Woodwork, Bedroom on Main Level, Bath in Primary Bedroom, Main Level Primary, Primary Suite
Heating Propane, Wood, Forced Air, Stove
Flooring Carpet, Laminate, Varies
Fireplace No
Appliance Electric Water Heater, Gas Oven, Gas Range, Refrigerator
Laundry Main Level
Exterior
Exterior Feature Dirt Driveway, Deck
Garage Spaces 3.0
Roof Type Metal
Porch Deck, Open, Porch
Garage Yes
Building
Lot Description Adjacent To Public Land, Rural Lot
Story 1
Foundation Block
Sewer Septic Tank
Water Well
Architectural Style Manufactured Home
Level or Stories One
Structure Type Vinyl Siding
Construction Status Existing
Schools
School District Other - See Remarks
Others
Tax ID 306200-268-000-0001-044-000-0000
Acceptable Financing Cash
Listing Terms Cash
Financing Cash
Special Listing Condition Standard
Read Less Info
Want to know what your home might be worth? Contact us for a FREE valuation!

Our team is ready to help you sell your home for the highest possible price ASAP
Bought with Howard Hanna Real Estate
GET MORE INFORMATION

Licensed Associate Real Estate Broker | License ID: 10301221928






