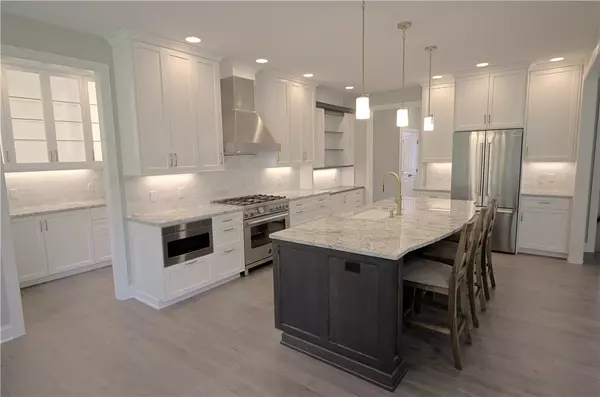$659,503
$698,900
5.6%For more information regarding the value of a property, please contact us for a free consultation.
3 Beds
3 Baths
2,105 SqFt
SOLD DATE : 02/14/2024
Key Details
Sold Price $659,503
Property Type Single Family Home
Sub Type Single Family Residence
Listing Status Sold
Purchase Type For Sale
Square Footage 2,105 sqft
Price per Sqft $313
Subdivision Willis Hill Estates
MLS Listing ID R1451752
Sold Date 02/14/24
Style Ranch
Bedrooms 3
Full Baths 2
Half Baths 1
Construction Status New Build
HOA Y/N No
Year Built 2022
Lot Size 0.670 Acres
Acres 0.67
Property Description
WILLIS HILL ESTATES! WOODSTONE'S COMMUNITY OF HIGH QUALITY, CUSTOM NEW HOMES IS SITUATED IN A PRIVATE AND SCENIC SETTING***ROLLING HILLS, WOODS, AND WINDING ROADS…YET CONVENIENT TO EASTVIEW MALL, ACCESS TO RT. 490 AND NYS THRUWAY, CLOSE TO THE TOWNS OF MENDON, PITTSFORD, AND PERINTON***Out of 23 lots, 2 are available for building***This finished model home is under contract but can be viewed until mid Feb.***It has been our most popular ranch plan and continues to be a fabulous living space for it's size***NEW FEATURES…2 PANTRIES! A COFFEE OR WINE BAR WITH GLASSED DISPLAY CABINETRY AND STORAGE with WALK-IN FOOD PANTRY! THERE IS AN ADDITIONAL BUILT-IN HUTCH FOR STORAGE AND DISPLAYS! Cathedral ceiling in large great room, dining area that is similar to a morning room, and huge island that provides additional seating***Bedrooms are grouped in a wing with an enlarged master that is private***IF YOU ARE THINKING ABOUT A NEW HOME for 2024, DO NOT DELAY!! ANOTHER RANCH MODEL WILL BE COMPLETED IN JAN. 2024 and can be viewed anytime***
Location
State NY
County Ontario
Community Willis Hill Estates
Area Victor-324889
Direction Willis Hill Rd., off Rt. 251 (Victor Mendon Rd.). Walden Hollow is a new street (not in the GPS) near Modock Rd.
Rooms
Basement Full, Sump Pump
Main Level Bedrooms 3
Interior
Interior Features Breakfast Bar, Cathedral Ceiling(s), Entrance Foyer, Granite Counters, Great Room, Kitchen Island, Kitchen/Family Room Combo, Sliding Glass Door(s), Walk-In Pantry, Bedroom on Main Level, Bath in Primary Bedroom, Main Level Primary, Primary Suite, Programmable Thermostat
Heating Gas, Forced Air
Cooling Central Air
Flooring Carpet, Ceramic Tile, Hardwood, Varies
Fireplaces Number 1
Fireplace Yes
Appliance Dishwasher, Exhaust Fan, Free-Standing Range, Disposal, Gas Oven, Gas Range, Gas Water Heater, Microwave, Oven, Refrigerator, Range Hood, Humidifier
Laundry Main Level
Exterior
Exterior Feature Blacktop Driveway, Patio
Parking Features Attached
Garage Spaces 2.5
Utilities Available Cable Available, High Speed Internet Available, Sewer Connected, Water Connected
Roof Type Asphalt
Porch Open, Patio, Porch
Garage Yes
Building
Lot Description Corner Lot, Residential Lot, Wooded
Story 1
Foundation Block
Sewer Connected
Water Connected, Public
Architectural Style Ranch
Level or Stories One
Structure Type Stone,Vinyl Siding,Wood Siding,PEX Plumbing
New Construction true
Construction Status New Build
Schools
School District Victor
Others
Senior Community No
Security Features Radon Mitigation System
Acceptable Financing Conventional, FHA, VA Loan
Listing Terms Conventional, FHA, VA Loan
Financing Cash
Special Listing Condition Standard
Read Less Info
Want to know what your home might be worth? Contact us for a FREE valuation!

Our team is ready to help you sell your home for the highest possible price ASAP
Bought with Woodstone Realty
GET MORE INFORMATION
Licensed Associate Real Estate Broker | License ID: 10301221928






