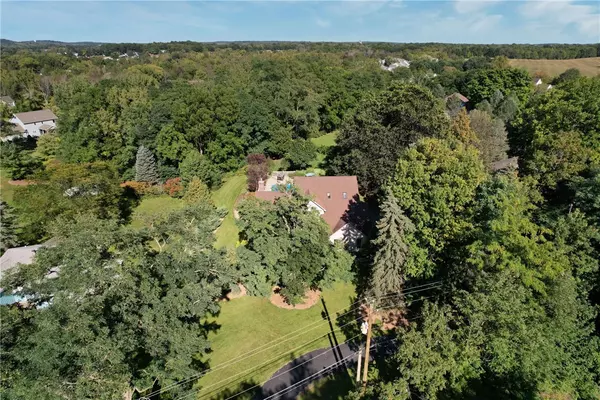$415,000
$439,900
5.7%For more information regarding the value of a property, please contact us for a free consultation.
3 Beds
4 Baths
3,178 SqFt
SOLD DATE : 03/04/2024
Key Details
Sold Price $415,000
Property Type Single Family Home
Sub Type Single Family Residence
Listing Status Sold
Purchase Type For Sale
Square Footage 3,178 sqft
Price per Sqft $130
Subdivision Boca Park Estates
MLS Listing ID R1499464
Sold Date 03/04/24
Style Contemporary,Colonial,Two Story
Bedrooms 3
Full Baths 3
Half Baths 1
Construction Status Existing
HOA Y/N No
Year Built 1992
Annual Tax Amount $7,401
Lot Size 0.840 Acres
Acres 0.84
Lot Dimensions 244X241
Property Description
GREAT NEW PRICE! (see VIRTUAL TOUR in listing)The setting was too special for the ordinary. This stunning brick and cedar clad custom contemporary offers 3,178 square feet of affordable luxury. The home includes a lovely grey custom kitchen with Corian countertops and updated stainless steel appliances. The adjacent family room includes a gas fireplace. The mudroom area offers hookups for your washer and dryer and garage access. The living room is two story with accenting upper windows that bathe the area in natural sunlight. It includes a gas fireplace and access to the rear patio area. The master suite offers cathedral ceilings with accenting skylights. The bath has been recently updated with fresh decor and more. A 14 course basement has 12 inch block filled with cement. The attached 2 car garage offers a pull-down stairway to a spacious storage attic. The finished walkout lower level offers a recreation room with gas fireplace, fitness room, den/study, full bath and potential 4th bedroom. The inground pool is heated.
Location
State NY
County Ontario
Community Boca Park Estates
Area Victor-324889
Direction Route 96 east from Village of Victor*Right onto East Victor Road*Home on Left
Rooms
Basement Full, Finished, Walk-Out Access
Interior
Interior Features Ceiling Fan(s), Cathedral Ceiling(s), Separate/Formal Dining Room, Entrance Foyer, Eat-in Kitchen, French Door(s)/Atrium Door(s), Separate/Formal Living Room, Country Kitchen, Kitchen Island, Kitchen/Family Room Combo, Pull Down Attic Stairs, Solid Surface Counters, Skylights, Natural Woodwork, Window Treatments, Bath in Primary Bedroom, Programmable Thermostat, Workshop
Heating Gas
Cooling Central Air
Flooring Carpet, Ceramic Tile, Hardwood, Tile, Varies
Fireplaces Number 3
Fireplace Yes
Window Features Drapes,Skylight(s),Thermal Windows
Appliance Double Oven, Dryer, Dishwasher, Exhaust Fan, Free-Standing Range, Disposal, Gas Water Heater, Oven, Range, Refrigerator, Range Hood, Washer
Laundry In Basement, Main Level
Exterior
Exterior Feature Awning(s), Blacktop Driveway, Deck, Fence, Hot Tub/Spa, Pool, Patio, Private Yard, See Remarks
Garage Spaces 2.5
Fence Partial
Pool In Ground
Utilities Available Cable Available, High Speed Internet Available, Sewer Connected, Water Connected
Roof Type Asphalt,Shingle
Porch Deck, Open, Patio, Porch
Garage Yes
Building
Lot Description Irregular Lot, Near Public Transit
Story 2
Foundation Block
Sewer Connected
Water Connected, Public
Architectural Style Contemporary, Colonial, Two Story
Level or Stories Two
Additional Building Shed(s), Storage
Structure Type Brick,Cedar,Copper Plumbing
Construction Status Existing
Schools
Elementary Schools Victor Primary
Middle Schools Victor Junior High
High Schools Victor Senior High
School District Victor
Others
Tax ID 324889-028-004-0001-026-491
Acceptable Financing Cash, Conventional, FHA, VA Loan
Listing Terms Cash, Conventional, FHA, VA Loan
Financing Conventional
Special Listing Condition Standard
Read Less Info
Want to know what your home might be worth? Contact us for a FREE valuation!

Our team is ready to help you sell your home for the highest possible price ASAP
Bought with Howard Hanna
GET MORE INFORMATION
Licensed Associate Real Estate Broker | License ID: 10301221928






