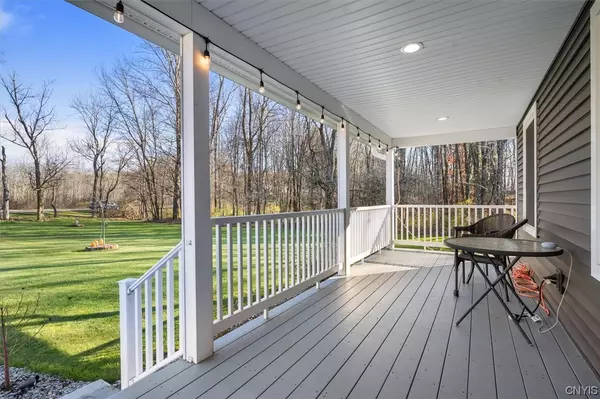$405,000
$419,900
3.5%For more information regarding the value of a property, please contact us for a free consultation.
4 Beds
3 Baths
2,200 SqFt
SOLD DATE : 03/11/2024
Key Details
Sold Price $405,000
Property Type Single Family Home
Sub Type Single Family Residence
Listing Status Sold
Purchase Type For Sale
Square Footage 2,200 sqft
Price per Sqft $184
Subdivision Matchins Patent
MLS Listing ID S1509648
Sold Date 03/11/24
Style Ranch
Bedrooms 4
Full Baths 3
Construction Status Existing
HOA Y/N No
Year Built 2018
Annual Tax Amount $7,324
Lot Size 2.750 Acres
Acres 2.75
Lot Dimensions 175X698
Property Description
Look no further! This 5 year young ranch is utter perfection! Set on just under 3 acres with so much to offer. The front porch stretches along the front of the house - plenty of room to relax on! First thing you'll notice upon entering is how well the spacious living room with gas fireplace flows into the kitchen & dining areas. Plenty of cabinetry, beautiful quartz countertops and fully applianced. Master suite has full bathroom with large shower, 2 additional bedrooms plus another full bath on this main level. Lower level has a 4th bedroom (with egress) plus a 3rd full bath. There is also a den/office to suite your needs. Still plenty of unfinsihed basement space for storage, etc. Plenty of upgrades including central vac, on demand hot water, hook up for generator just to name a few. Detached garage has a workshop area and EV charging area, and there is a carport to fit additional cars, toys. Also, property comes with a chicken coop & greenhouse.
Location
State NY
County Oneida
Community Matchins Patent
Area Lee-304200
Direction Stokes Lee Center Road to Capron Road
Rooms
Basement Egress Windows, Sump Pump
Main Level Bedrooms 3
Interior
Interior Features Ceiling Fan(s), Central Vacuum, Den, Entrance Foyer, Separate/Formal Living Room, Kitchen Island, Living/Dining Room, Quartz Counters, Bedroom on Main Level, Main Level Primary, Primary Suite
Heating Electric, Propane, Forced Air
Cooling Central Air
Flooring Carpet, Ceramic Tile, Hardwood, Varies
Fireplaces Number 1
Equipment Satellite Dish
Fireplace Yes
Appliance Dryer, Dishwasher, Electric Oven, Electric Range, Electric Water Heater, Microwave, Refrigerator, Washer, Water Softener Owned
Laundry In Basement
Exterior
Exterior Feature Deck, Gravel Driveway
Garage Spaces 4.0
Utilities Available Cable Available, High Speed Internet Available
Roof Type Asphalt
Porch Deck, Open, Porch
Garage Yes
Building
Lot Description Other, See Remarks
Story 1
Foundation Poured
Sewer Septic Tank
Water Well
Architectural Style Ranch
Level or Stories One
Additional Building Greenhouse, Poultry Coop
Structure Type Vinyl Siding
Construction Status Existing
Schools
School District Rome
Others
Tax ID 304200-152-000-0001-058-000-0000
Security Features Radon Mitigation System
Acceptable Financing Cash, Conventional, FHA, USDA Loan, VA Loan
Listing Terms Cash, Conventional, FHA, USDA Loan, VA Loan
Financing Cash
Special Listing Condition Relocation
Read Less Info
Want to know what your home might be worth? Contact us for a FREE valuation!

Our team is ready to help you sell your home for the highest possible price ASAP
Bought with Coldwell Banker Faith Properties R
GET MORE INFORMATION

Licensed Associate Real Estate Broker | License ID: 10301221928






