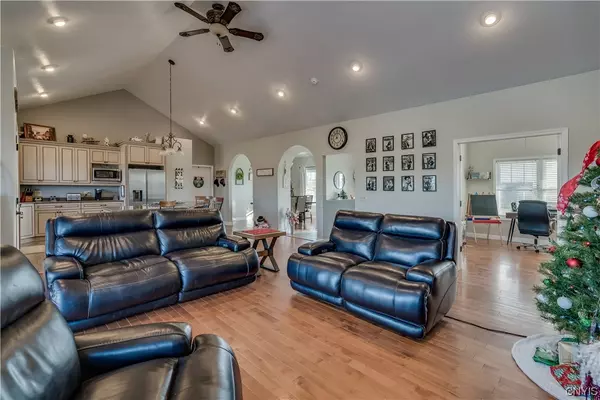$425,000
$439,000
3.2%For more information regarding the value of a property, please contact us for a free consultation.
4 Beds
3 Baths
2,336 SqFt
SOLD DATE : 03/08/2024
Key Details
Sold Price $425,000
Property Type Single Family Home
Sub Type Single Family Residence
Listing Status Sold
Purchase Type For Sale
Square Footage 2,336 sqft
Price per Sqft $181
MLS Listing ID S1513989
Sold Date 03/08/24
Style Ranch
Bedrooms 4
Full Baths 3
Construction Status Existing
HOA Y/N No
Year Built 2008
Annual Tax Amount $4,344
Lot Size 3.430 Acres
Acres 3.43
Lot Dimensions 1X1
Property Description
Sprawling & Spacious RANCH that checks all the boxes. The minute you walk in the front door of this stunning home you will see the open concept w/ a gorgeous fully applianced kitchen w/ granite countertops, lots of cupboards & counter space, an island/breakfast bar open to the large living room overlooking the huge 2 tier deck, above ground pool & spacious yard, formal dining room, CENTRAL AIR (new 2023), heated oversized 2 car attached garage, 1st floor office w/french doors, 3 bedrooms all w/closets, plus a primary bedroom w/2 closets & a beautiful primary bath w/tiled walk-in shower, jetted tub & tile floor, 1st floor laundry room & full bath. The lower level adds an additional 1200 square feet of living space (not included in the 2336 square feet) that offers another full bath, 2 bonus rooms, a family room & a ton of storage space & exterior entrance going to the pool & back yard. This truly is a bring your suitcase, move in ready home that has all you could possibly want & more. Don't delay, call today to schedule your private showing & see for yourself everything this home has to offer.
Location
State NY
County Jefferson
Area Theresa-225689
Direction From Watertown take Rte. 37 towards Theresa, right on Co Rte. 136 & the house will be about 1.5 miles on the left, watch for sign.
Rooms
Basement Full, Partially Finished, Walk-Out Access
Main Level Bedrooms 4
Interior
Interior Features Breakfast Bar, Ceiling Fan(s), Cathedral Ceiling(s), Separate/Formal Dining Room, Separate/Formal Living Room, Home Office, Sliding Glass Door(s), Bedroom on Main Level, Bath in Primary Bedroom, Main Level Primary
Heating Propane, Other, See Remarks, Wood, Forced Air
Cooling Other, See Remarks, Central Air
Flooring Carpet, Hardwood, Tile, Varies
Fireplace No
Appliance Dishwasher, Gas Oven, Gas Range, Microwave, Propane Water Heater, Refrigerator, Water Softener Owned
Laundry Main Level
Exterior
Exterior Feature Deck, Gravel Driveway, Play Structure, Pool
Garage Spaces 2.0
Pool Above Ground
Utilities Available Cable Available, High Speed Internet Available
Roof Type Asphalt
Porch Deck, Open, Porch
Garage Yes
Building
Story 1
Foundation Other, See Remarks
Sewer Septic Tank
Water Well
Architectural Style Ranch
Level or Stories One
Structure Type Vinyl Siding
Construction Status Existing
Schools
School District Indian River
Others
Tax ID 225689-034-006-0001-034-100
Acceptable Financing Conventional, FHA, VA Loan
Listing Terms Conventional, FHA, VA Loan
Financing VA
Special Listing Condition Standard
Read Less Info
Want to know what your home might be worth? Contact us for a FREE valuation!

Our team is ready to help you sell your home for the highest possible price ASAP
Bought with Lake Ontario Realty, LLC
GET MORE INFORMATION

Licensed Associate Real Estate Broker | License ID: 10301221928






