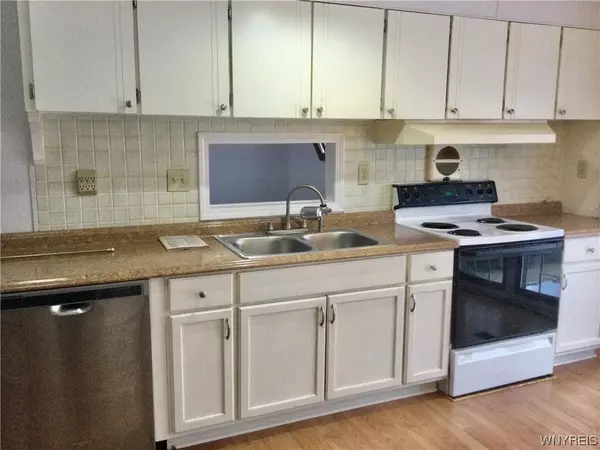$35,000
$35,000
For more information regarding the value of a property, please contact us for a free consultation.
3 Beds
1 Bath
1,130 SqFt
SOLD DATE : 02/28/2024
Key Details
Sold Price $35,000
Property Type Manufactured Home
Sub Type Manufactured Home
Listing Status Sold
Purchase Type For Sale
Square Footage 1,130 sqft
Price per Sqft $30
Subdivision Marilla Country Village
MLS Listing ID B1519092
Sold Date 02/28/24
Style Manufactured Home
Bedrooms 3
Full Baths 1
Construction Status Existing
HOA Y/N No
Land Lease Amount 405.0
Year Built 1981
Property Description
WELCOME TO MARILLA COUNTRY VILLAGE MOBILE HOME PARK - ENJOY THE COUNTRY SETTING AND PEACEFULNESS THAT SURROUNDS. WELL MAINTAINED 3 BR SPACIOUS HOME WITH METAL ROOF (late 2021), SOME THERMAL WINDOWS, UPDATED CABINETS, COUNTERTOPS, DISHWASHER, REFRIGERATOR, WASHER, GAS DRYER, ELECTRIC STOVE! LAMINATE FLOORING IN KIT AREA, WITH WALL TO WALL IN LIV, HALL AND TWO BEDRMS. 3RD BEDROOM HAS LAMINATE FLOORING WITH LOADS OF BUILT INS. UPDATED BATH HAS TILE FLOORING! BONUS AREA OFF LIVRM WITH BOW WINDOW. LIVRM FIREPLACE IS NOT OPERABLE AND CANNOT BE USED - DECORATIVE ONLY. GAS FURNACE AND GAS HWT. MOVTIVATED SELLER PRICES TO SELL NOW - CAN JUST MOVE IN !
Location
State NY
County Erie
Community Marilla Country Village
Area Alden-142089
Direction CLINTON TO THREE ROD TO OAK, TURN LEFT TO FIRST STREET WILLOW -
Rooms
Basement None
Main Level Bedrooms 3
Interior
Interior Features Eat-in Kitchen, Separate/Formal Living Room, Window Treatments, Bedroom on Main Level
Heating Gas, Forced Air
Flooring Carpet, Laminate, Tile, Varies
Fireplace No
Window Features Drapes
Appliance Dryer, Dishwasher, Electric Oven, Electric Range, Free-Standing Range, Gas Water Heater, Microwave, Oven, Refrigerator, Washer
Laundry Main Level
Exterior
Exterior Feature Concrete Driveway, Deck
Garage Spaces 1.0
Utilities Available Cable Available, Sewer Connected, Water Connected
Roof Type Metal
Porch Deck
Garage Yes
Building
Lot Description Rectangular, Residential Lot
Story 1
Foundation Other, See Remarks
Sewer Connected
Water Connected, Public
Architectural Style Manufactured Home
Level or Stories One
Additional Building Shed(s), Storage
Structure Type Aluminum Siding,Steel Siding,Vinyl Siding
Construction Status Existing
Schools
High Schools Alden Senior High
School District Alden
Others
Acceptable Financing Cash
Listing Terms Cash
Financing Cash
Special Listing Condition Standard
Read Less Info
Want to know what your home might be worth? Contact us for a FREE valuation!

Our team is ready to help you sell your home for the highest possible price ASAP
Bought with HUNT Real Estate Corporation
GET MORE INFORMATION

Licensed Associate Real Estate Broker | License ID: 10301221928






