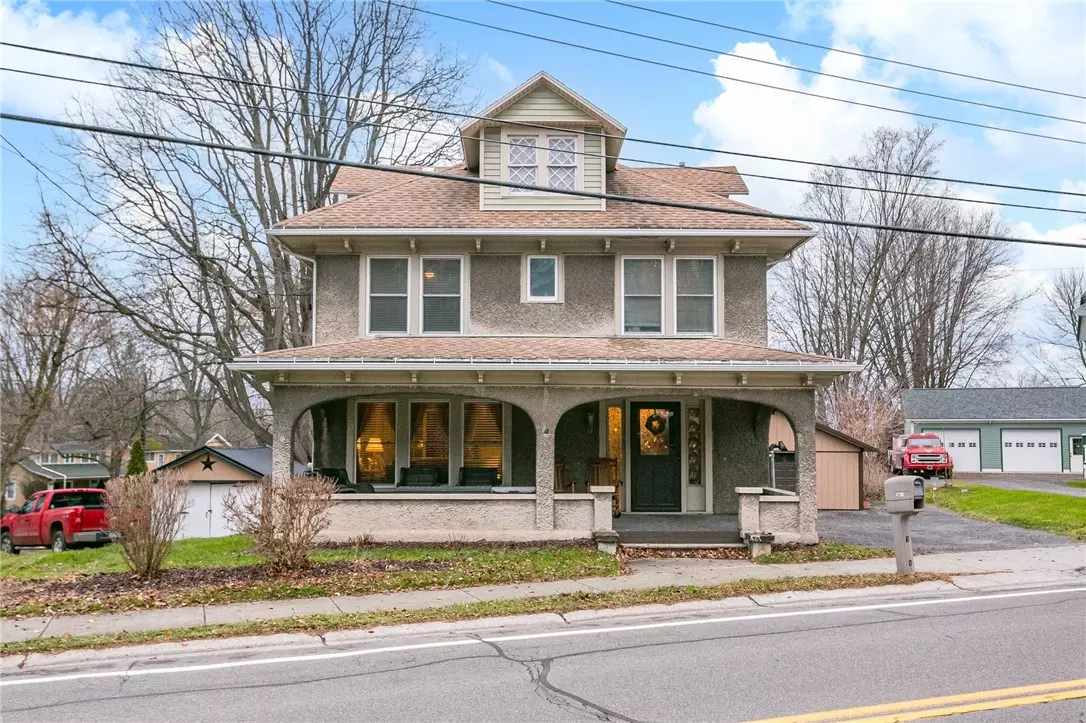$232,000
$229,000
1.3%For more information regarding the value of a property, please contact us for a free consultation.
4 Beds
2 Baths
2,215 SqFt
SOLD DATE : 02/28/2024
Key Details
Sold Price $232,000
Property Type Single Family Home
Sub Type Single Family Residence
Listing Status Sold
Purchase Type For Sale
Square Footage 2,215 sqft
Price per Sqft $104
MLS Listing ID R1512830
Sold Date 02/28/24
Style Historic/Antique,Two Story
Bedrooms 4
Full Baths 1
Half Baths 1
Construction Status Existing
HOA Y/N No
Year Built 1926
Annual Tax Amount $3,289
Lot Size 8,041 Sqft
Acres 0.1846
Lot Dimensions 67X120
Property Description
Welcome to charming Gorham, where history meets modern comfort in this two-story, 4-bedroom, 1.5-bath home. This residence offers a timeless appeal with its natural woodwork and classic architecture. The kitchen is spacious and practical, featuring plenty of counter space and natural light. Convenience is key with first-floor laundry hookups and built-ins, making chores and storage a breeze. The natural woodwork throughout adds warmth and character to each room, creating a cozy and inviting atmosphere. Relax and unwind on the expansive front porch or the back deck, both ideal for entertaining or enjoying the peaceful surroundings. Additionally, the basement provides a versatile workspace, and the garage offers extra storage as well. Located in the heart of Gorham, you'll enjoy the benefits of a close-knit community while being just a short drive away from local amenities and attractions. Don't miss the opportunity to make this historic yet modern residence your own!
Location
State NY
County Ontario
Area Gorham-323289
Direction In Gorham, head north on South St toward Gorham Rd/Main St. Continue onto NY-245 N. The property will be on the left.
Rooms
Basement Full
Interior
Interior Features Breakfast Area, Ceiling Fan(s), Den, Separate/Formal Dining Room, Entrance Foyer, Eat-in Kitchen, Separate/Formal Living Room, Home Office, Country Kitchen, Other, See Remarks, Natural Woodwork, Workshop
Heating Gas, Zoned, Hot Water
Cooling Zoned
Flooring Carpet, Hardwood, Tile, Varies
Fireplaces Number 1
Fireplace Yes
Window Features Thermal Windows
Appliance Dryer, Dishwasher, Electric Oven, Electric Range, Gas Water Heater, Refrigerator, Washer
Laundry Main Level
Exterior
Exterior Feature Blacktop Driveway, Gravel Driveway, Private Yard, See Remarks
Garage Spaces 1.0
Utilities Available Cable Available, High Speed Internet Available, Sewer Connected, Water Connected
Roof Type Asphalt,Shingle
Porch Open, Porch
Garage Yes
Building
Lot Description Agricultural, Residential Lot
Story 2
Foundation Block
Sewer Connected
Water Connected, Public
Architectural Style Historic/Antique, Two Story
Level or Stories Two
Structure Type Stucco
Construction Status Existing
Schools
School District Marcus Whitman
Others
Tax ID 323289-144-010-0002-011-000
Acceptable Financing Cash, Conventional, FHA, USDA Loan, VA Loan
Listing Terms Cash, Conventional, FHA, USDA Loan, VA Loan
Financing VA
Special Listing Condition Standard
Read Less Info
Want to know what your home might be worth? Contact us for a FREE valuation!

Our team is ready to help you sell your home for the highest possible price ASAP
Bought with Non MLS
GET MORE INFORMATION

Licensed Associate Real Estate Broker | License ID: 10301221928






