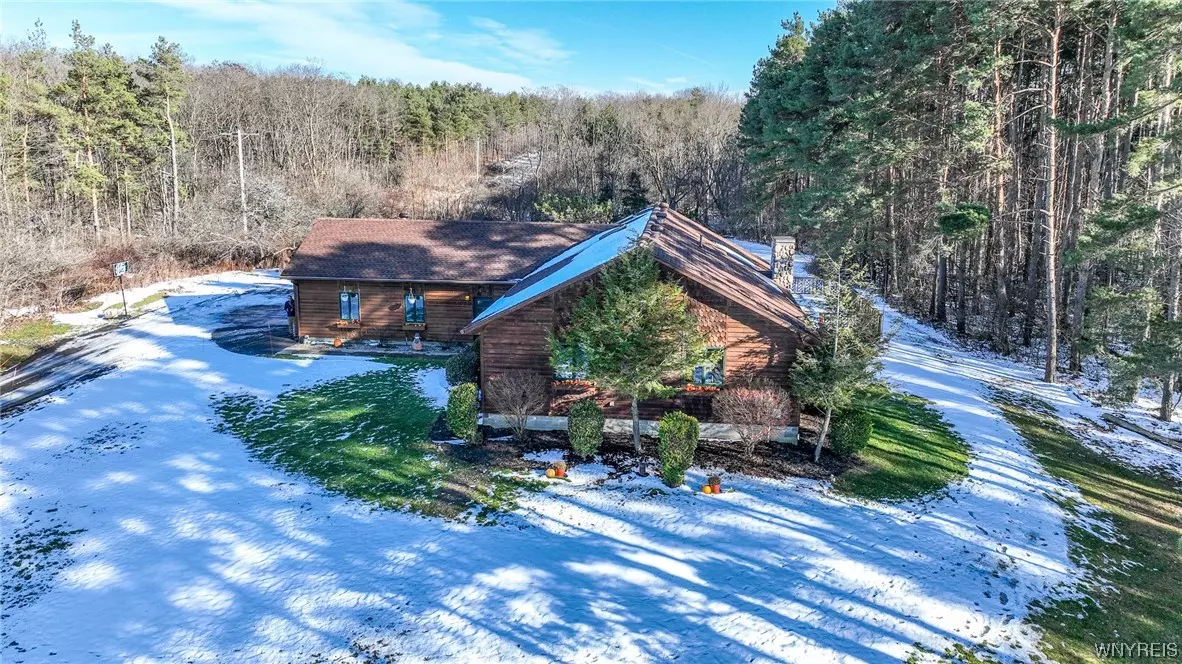$305,000
$329,900
7.5%For more information regarding the value of a property, please contact us for a free consultation.
3 Beds
2 Baths
1,172 SqFt
SOLD DATE : 02/16/2024
Key Details
Sold Price $305,000
Property Type Single Family Home
Sub Type Single Family Residence
Listing Status Sold
Purchase Type For Sale
Square Footage 1,172 sqft
Price per Sqft $260
MLS Listing ID B1511370
Sold Date 02/16/24
Style Ranch
Bedrooms 3
Full Baths 1
Half Baths 1
Construction Status Existing
HOA Y/N No
Year Built 1995
Annual Tax Amount $8,276
Lot Size 1.300 Acres
Acres 1.3
Property Description
Desirable sprawling Cedar Ranch with 3 bedrooms and 1.5 baths. OH WHAT A RANCH!!!! Make this your forever home! Kitchen with breakfast bar is open to dining area. Kitchen appliances stay. Oversized Livingroom/great room with full length windows and stone fireplace is ideal for large gatherings! Features new flooring throughout living room and bedrooms. The view from Livingroom/great room over looks a beautiful backyard with above ground pool and large deck. Attached 2 car garage. Large open basement is partially finished and gives you all the extra space you could need. BONUS…there’s a First floor laundry, new blacktop driveway and city water. Offers presented as they are received.
Location
State NY
County Genesee
Area Alexander-182289
Direction Broadwat ( Rte 20) to Darien Townline Rd....past Skyline on the left.
Rooms
Basement Full, Partially Finished
Main Level Bedrooms 3
Interior
Interior Features Breakfast Bar, Ceiling Fan(s), Cathedral Ceiling(s), Eat-in Kitchen, Great Room, Country Kitchen, Bedroom on Main Level, Main Level Primary
Heating Propane, Baseboard, Hot Water
Flooring Hardwood, Tile, Varies
Fireplaces Number 1
Fireplace Yes
Appliance Dryer, Dishwasher, Gas Oven, Gas Range, Microwave, Propane Water Heater, Refrigerator, Washer
Laundry Main Level
Exterior
Exterior Feature Blacktop Driveway, Deck, Pool
Garage Spaces 2.5
Pool Above Ground
Utilities Available Cable Available, Water Connected
Roof Type Asphalt
Porch Deck
Garage Yes
Building
Lot Description Rural Lot
Story 1
Foundation Block
Sewer Septic Tank
Water Connected, Public, Well
Architectural Style Ranch
Level or Stories One
Structure Type Cedar,Wood Siding,Copper Plumbing
Construction Status Existing
Schools
School District Alexander
Others
Tax ID 182289-010-000-0001-078-001
Acceptable Financing Cash, Conventional, FHA, VA Loan
Listing Terms Cash, Conventional, FHA, VA Loan
Financing Cash
Special Listing Condition Standard
Read Less Info
Want to know what your home might be worth? Contact us for a FREE valuation!

Our team is ready to help you sell your home for the highest possible price ASAP
Bought with WNY Metro Roberts Realty
GET MORE INFORMATION

Licensed Associate Real Estate Broker | License ID: 10301221928






