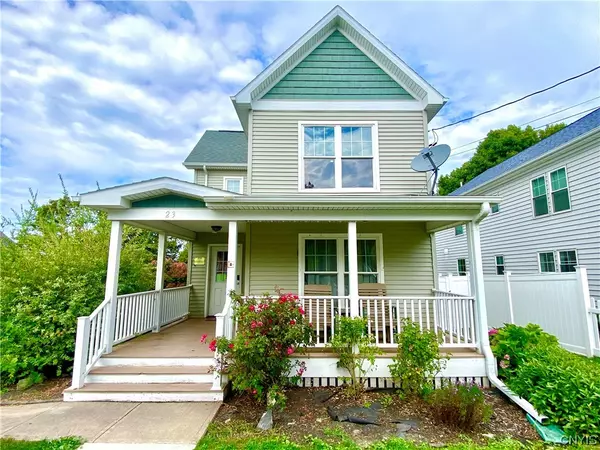$140,000
$119,900
16.8%For more information regarding the value of a property, please contact us for a free consultation.
4 Beds
2 Baths
1,728 SqFt
SOLD DATE : 02/27/2024
Key Details
Sold Price $140,000
Property Type Single Family Home
Sub Type Single Family Residence
Listing Status Sold
Purchase Type For Sale
Square Footage 1,728 sqft
Price per Sqft $81
Subdivision Gene H & Julita B Lee
MLS Listing ID S1499903
Sold Date 02/27/24
Style Two Story
Bedrooms 4
Full Baths 1
Half Baths 1
Construction Status Existing
HOA Y/N No
Year Built 2011
Annual Tax Amount $3,872
Lot Size 0.300 Acres
Acres 0.3
Lot Dimensions 66X198
Property Description
This home and all of the surrounding homes were completely torn down in 2010/2011 and completely and beautifully rebuilt from the foundation up. The exterior of the home has been well maintained and has even added the quintessential American Dream white picket fence as a beautiful bow on top. Seller also added central air and a 160 sq ft shed out back. Once inside the home, on the first level you will find a nice open floor plan with charming kitchen with a 10 ft peninsula for added cabinetry and seating, a half bathroom and access to both the attached garage and partially finished basement. The hardwood floors still shine and are in great shape. Upstairs the home offers 4 great sized bedrooms and the full bathroom. In full disclosure the interior of the home does need some cosmetic TLC (mostly fixing sheetrock, adding a staircase balusters/handrails, upstairs carpet/flooring and some minor leaks in the bathroom). This home also offers a huge backyard and once the cosmetics have been attended to this home will once again sparkle and be the cutest home in the neighborhood.
Location
State NY
County Cayuga
Community Gene H & Julita B Lee
Area Auburn-050100
Direction Washington to Orchard
Rooms
Basement Full, Partially Finished
Interior
Interior Features Living/Dining Room
Heating Gas, Forced Air
Cooling Central Air
Flooring Hardwood, Varies
Fireplace No
Appliance Dishwasher, Gas Oven, Gas Range, Gas Water Heater, Refrigerator
Laundry Main Level
Exterior
Exterior Feature Blacktop Driveway
Garage Spaces 1.0
Utilities Available Sewer Connected, Water Connected
Porch Open, Porch
Garage Yes
Building
Lot Description Residential Lot
Story 2
Foundation Block
Sewer Connected
Water Connected, Public
Architectural Style Two Story
Level or Stories Two
Structure Type Vinyl Siding
Construction Status Existing
Schools
School District Auburn
Others
Tax ID 050100-115-059-0002-024-000-0000
Acceptable Financing Cash, Conventional, Rehab Financing
Listing Terms Cash, Conventional, Rehab Financing
Financing Cash
Special Listing Condition Standard
Read Less Info
Want to know what your home might be worth? Contact us for a FREE valuation!

Our team is ready to help you sell your home for the highest possible price ASAP
Bought with Hunt Real Estate ERA
GET MORE INFORMATION

Licensed Associate Real Estate Broker | License ID: 10301221928






