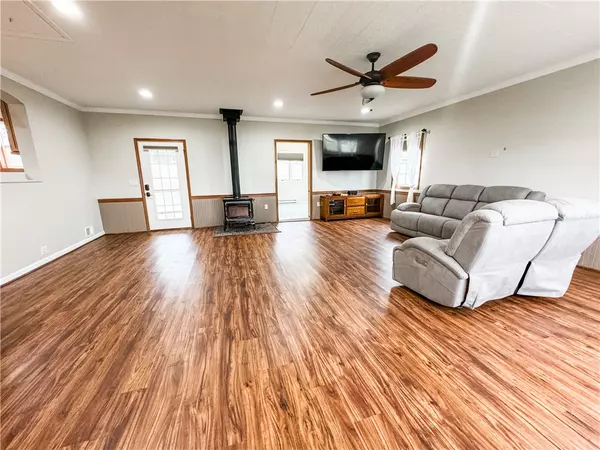$343,200
$330,000
4.0%For more information regarding the value of a property, please contact us for a free consultation.
3 Beds
2 Baths
2,172 SqFt
SOLD DATE : 02/28/2024
Key Details
Sold Price $343,200
Property Type Single Family Home
Sub Type Single Family Residence
Listing Status Sold
Purchase Type For Sale
Square Footage 2,172 sqft
Price per Sqft $158
Subdivision Town/Scipio
MLS Listing ID R1512583
Sold Date 02/28/24
Style Modular/Prefab,Ranch
Bedrooms 3
Full Baths 2
Construction Status Existing
HOA Y/N No
Year Built 1989
Annual Tax Amount $4,564
Lot Size 1.510 Acres
Acres 1.51
Property Description
Come for the property, stay for the views! This gorgeously maintained 3 bed/2 bath ranch property is move in ready and offers over 2100 sq ft of living space! This property boosts a spacious living space that’s overlooked by the large eat in kitchen and oversized dining space. This home is perfect for those looking for a space to host large gatherings indoors during the cooler months and 1.5 acres overlooking Owasco Lake perfect for outdoor parties! Outdoor space includes an oversized covered front porch that overlooks the lake, a three seasons room of the back and a stampcrete patio with built in firepit. This home has three bedrooms with the primary having a large en-suite bathroom with walk-in shower and a large cedar walk in closet. Not to be overlooked, is the partially finished basement that could be converted into additional living space, a home office, or at home gym. There’s plenty of storage in the partially finished basement, in the two-car detached garage, an additional garage and shed in the back corner of the fully fenced in yard (complete with a raised deck for additional views of the lake). Do not miss your opportunity to view this property today!
Location
State NY
County Cayuga
Community Town/Scipio
Area Scipio-054800
Direction Route 38 South Just Before Center Road
Rooms
Basement Partially Finished
Main Level Bedrooms 3
Interior
Interior Features Ceiling Fan(s), Separate/Formal Dining Room, Eat-in Kitchen, Separate/Formal Living Room, Kitchen Island, Bedroom on Main Level, Main Level Primary, Primary Suite
Heating Electric, Propane, Zoned, Forced Air
Cooling Zoned
Flooring Hardwood, Varies, Vinyl
Fireplaces Number 1
Fireplace Yes
Appliance Convection Oven, Dryer, Dishwasher, Electric Oven, Electric Range, Electric Water Heater, Refrigerator, Washer
Laundry In Basement
Exterior
Exterior Feature Gravel Driveway
Garage Spaces 3.0
Utilities Available Cable Available
Waterfront Description Lake
View Y/N Yes
View Water
Roof Type Asphalt
Handicap Access Accessible Approach with Ramp
Porch Porch, Screened
Garage Yes
Building
Lot Description Agricultural
Story 1
Foundation Block
Sewer Septic Tank
Water Well
Architectural Style Modular/Prefab, Ranch
Level or Stories One
Additional Building Shed(s), Storage, Second Garage
Structure Type Vinyl Siding,PEX Plumbing
Construction Status Existing
Schools
School District Southern Cayuga
Others
Tax ID 054800-175-000-0001-003-007-0000
Acceptable Financing Cash, Conventional, FHA, USDA Loan, VA Loan
Listing Terms Cash, Conventional, FHA, USDA Loan, VA Loan
Financing VA
Special Listing Condition Standard
Read Less Info
Want to know what your home might be worth? Contact us for a FREE valuation!

Our team is ready to help you sell your home for the highest possible price ASAP
Bought with RE/MAX In Motion
GET MORE INFORMATION

Licensed Associate Real Estate Broker | License ID: 10301221928






