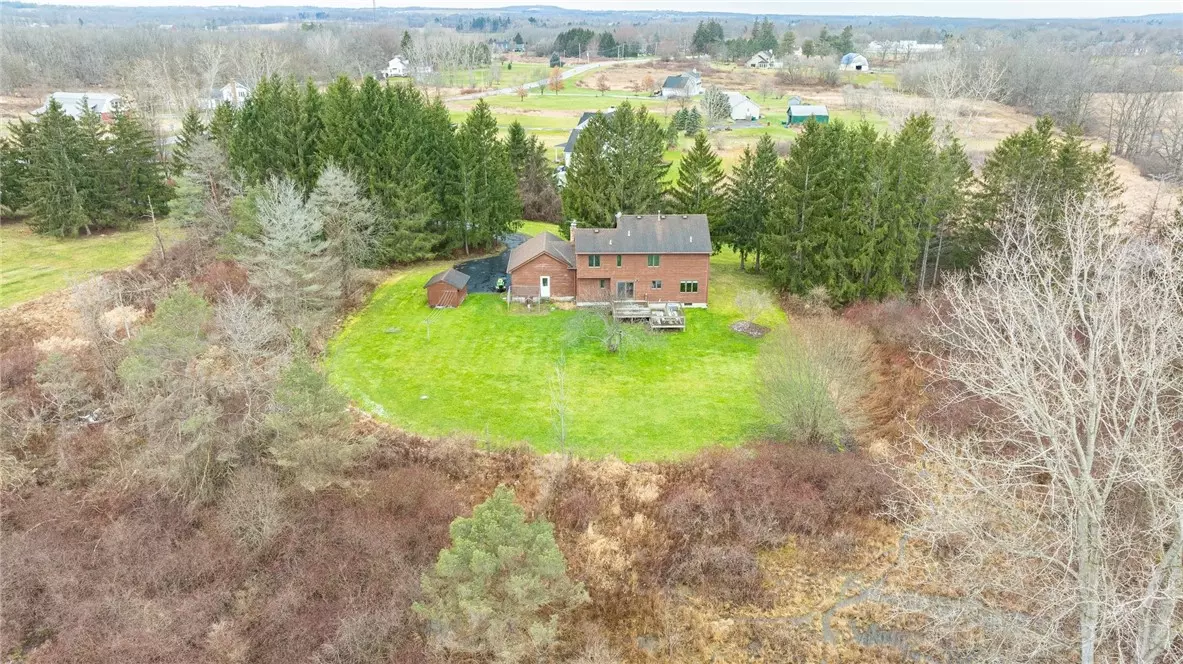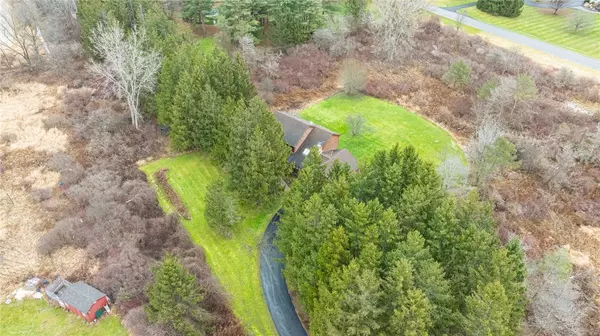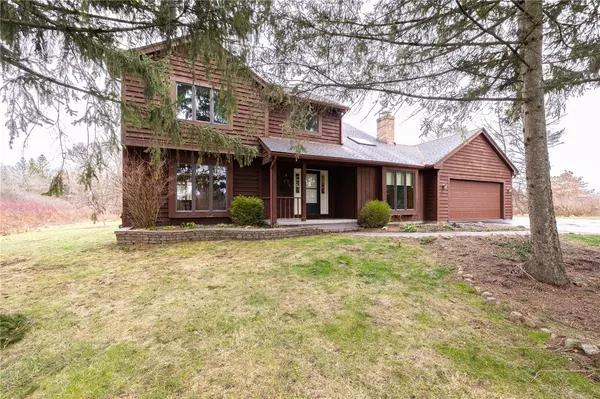$415,000
$289,900
43.2%For more information regarding the value of a property, please contact us for a free consultation.
4 Beds
3 Baths
1,932 SqFt
SOLD DATE : 02/23/2024
Key Details
Sold Price $415,000
Property Type Single Family Home
Sub Type Single Family Residence
Listing Status Sold
Purchase Type For Sale
Square Footage 1,932 sqft
Price per Sqft $214
MLS Listing ID R1517308
Sold Date 02/23/24
Style Contemporary,Two Story
Bedrooms 4
Full Baths 2
Half Baths 1
Construction Status Existing
HOA Y/N No
Year Built 1986
Annual Tax Amount $8,421
Lot Size 1.900 Acres
Acres 1.9
Lot Dimensions 36X560
Property Description
Nestled Discreetly Off The Main Road, This Exquisite Cedar-Sided Contemporary Home Boasts A Serene Setting On Nearly 2 Acres Of Lush Landscape. Step Inside To Discover A Spacious Living Room, Crowned With Vaulted Ceilings & Anchored By A Cozy Wood-Burning Fireplace. This Heartwarming Space Seamlessly Transitions Into The Eat-In Kitchen, A Culinary Haven Featuring A Central Island Perfect For Casual Dining And Socializing. The Home’s 1,932 Sqft Thoughtful Layout Also Includes, A Formal Dining Room & A Family Room Where Relaxation And Entertainment Coexist Harmoniously. 1st Floor Laundry! Upstairs, The Primary En-Suite is Complete With A Newly Installed Walk-In Shower And A Spacious Walk-In Closet. Alongside, Three Additional Bedrooms And A Full Bath Provide Ample Space For Family And Guests. All New Carpet Upstairs! The Full-Size Basement Presents Endless Possibilities For Customization - A Home Theater, Gym, Or Extra Storage, The Choice Is Yours. Outside You’ll Find A Deck, 2 Car Attached Garage & Shed. Seize The Opportunity To Own This Property; Where Convenience, Comfort, And Privacy Of Rural Living Converge To Create The Perfect Home For The Discerning Buyer. Dlyd Neg 1/22 @ 3pm
Location
State NY
County Ontario
Area West Bloomfield-325000
Direction Head east on NY-65 S toward Hickory Ln
Rooms
Basement Full, Sump Pump
Interior
Interior Features Ceiling Fan(s), Separate/Formal Dining Room, Entrance Foyer, Eat-in Kitchen, Granite Counters, Kitchen Island, Sliding Glass Door(s), Skylights
Heating Gas, Forced Air
Cooling Central Air
Flooring Carpet, Ceramic Tile, Hardwood, Tile, Varies
Fireplaces Number 1
Fireplace Yes
Window Features Skylight(s)
Appliance Dryer, Dishwasher, Exhaust Fan, Electric Oven, Electric Range, Disposal, Gas Water Heater, Refrigerator, Range Hood
Laundry Main Level
Exterior
Exterior Feature Blacktop Driveway, Deck
Garage Spaces 2.0
Utilities Available High Speed Internet Available, Water Connected
Roof Type Asphalt
Porch Deck, Open, Porch
Garage Yes
Building
Lot Description Wooded
Story 2
Foundation Block
Sewer Septic Tank
Water Connected, Public
Architectural Style Contemporary, Two Story
Level or Stories Two
Additional Building Shed(s), Storage
Structure Type Cedar,Wood Siding,PEX Plumbing
Construction Status Existing
Schools
School District Honeoye Falls-Lima
Others
Tax ID 325000-050-000-0001-068-210
Acceptable Financing Cash, Conventional, FHA, USDA Loan, VA Loan
Listing Terms Cash, Conventional, FHA, USDA Loan, VA Loan
Financing Conventional
Special Listing Condition Standard
Read Less Info
Want to know what your home might be worth? Contact us for a FREE valuation!

Our team is ready to help you sell your home for the highest possible price ASAP
Bought with RE/MAX Plus
GET MORE INFORMATION

Licensed Associate Real Estate Broker | License ID: 10301221928






