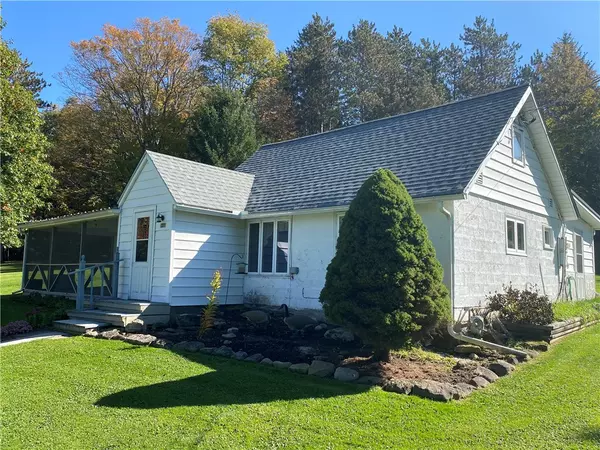$87,000
$79,900
8.9%For more information regarding the value of a property, please contact us for a free consultation.
3 Beds
1 Bath
1,500 SqFt
SOLD DATE : 01/31/2024
Key Details
Sold Price $87,000
Property Type Single Family Home
Sub Type Single Family Residence
Listing Status Sold
Purchase Type For Sale
Square Footage 1,500 sqft
Price per Sqft $58
MLS Listing ID R1503993
Sold Date 01/31/24
Style Cottage,Two Story
Bedrooms 3
Full Baths 1
Construction Status Existing
HOA Y/N No
Year Built 1953
Annual Tax Amount $927
Lot Size 1.860 Acres
Acres 1.86
Lot Dimensions 132X280
Property Description
COUNTRY LIVING: This Cottage style home sits on .85 of an acre lot, sloped view of the valley. The home offers 2 first floor bedrooms off the living room and 1 full bath. The heat is provided by a gas wall unit in the living room and a stand-alone gas stove in the kitchen area. There is a small room that can be used as an office or pantry with a stairway to the finished attic (3rd bedroom). There is a newer 2 car detached garage with workshop and large second floor for storage or could be finished for multi-use. The home has some architectural shingle roofing and metal roofing. The home is built on a concrete slab and has concrete block siding with some wood construction and vinyl siding. In the back of the home is a “utility room” with a sink. This property is accessed through a “Right of way” through the property in front, with the road frontage. There is a shared well agreement with the neighboring property (2195 Hallsport Road). The electric service that powers the garage, also powers the well pump; the owner is responsible for 80% of the Electric Bill.
Primary residence, lot size equals (1.00 Acres)
This sale also includes side lot, property 267.1-1-16.2 (0.86 Acres)
Location
State NY
County Allegany
Area Willing-027400
Direction From Route 19 South, turn on to Route 248 toward Whitesville, follow approximately 4 miles, just past the Stout Road on the right.
Rooms
Basement None
Main Level Bedrooms 2
Interior
Interior Features Attic, Bathroom Rough-In, Separate/Formal Living Room, Country Kitchen, Kitchen Island, Other, See Remarks, Storage, Bedroom on Main Level, Workshop
Heating Gas, Wall Furnace
Flooring Carpet, Laminate, Varies
Fireplace No
Appliance Dryer, Gas Oven, Gas Range, Gas Water Heater, Refrigerator, Washer
Laundry Main Level
Exterior
Exterior Feature Gravel Driveway
Garage Spaces 2.0
View Y/N Yes
View Slope View
Roof Type Asphalt,Metal,Pitched,Shingle
Porch Porch, Screened
Garage Yes
Building
Lot Description Other, Rural Lot, See Remarks
Story 2
Foundation Block, Other, See Remarks
Sewer Septic Tank
Water Well
Architectural Style Cottage, Two Story
Level or Stories Two
Additional Building Shed(s), Storage
Structure Type Block,Concrete,Vinyl Siding,Wood Siding
Construction Status Existing
Schools
Elementary Schools Wellsville Elementary
Middle Schools Wellsville Middle
High Schools Wellsville Senior High
School District Wellsville
Others
Tax ID 027400-267-001-0001-013-000-0000
Acceptable Financing Cash, Conventional
Listing Terms Cash, Conventional
Financing Conventional
Special Listing Condition Estate
Read Less Info
Want to know what your home might be worth? Contact us for a FREE valuation!

Our team is ready to help you sell your home for the highest possible price ASAP
Bought with RE/MAX Hometown Choice
GET MORE INFORMATION

Licensed Associate Real Estate Broker | License ID: 10301221928






