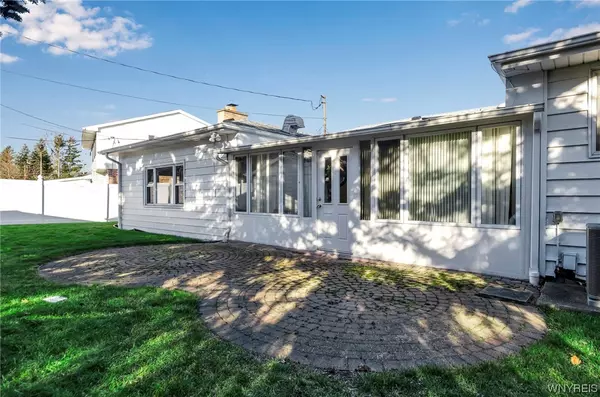$367,500
$374,900
2.0%For more information regarding the value of a property, please contact us for a free consultation.
3 Beds
2 Baths
2,162 SqFt
SOLD DATE : 02/16/2024
Key Details
Sold Price $367,500
Property Type Single Family Home
Sub Type Single Family Residence
Listing Status Sold
Purchase Type For Sale
Square Footage 2,162 sqft
Price per Sqft $169
MLS Listing ID B1513815
Sold Date 02/16/24
Style Ranch
Bedrooms 3
Full Baths 2
Construction Status Existing
HOA Y/N No
Year Built 1968
Annual Tax Amount $5,755
Lot Size 9,683 Sqft
Acres 0.2223
Lot Dimensions 80X120
Property Description
Welcome Home! WOW! This completely updated 2000+ sq/ft brick ranch is move in ready. 3 bedrooms with 2 full baths and first floor laundry this home is sure to sell fast. Luxury vinyl plank floors throughout with attached 2 car garage. Beautiful, large sun/Florida room not included in square footage with skylights that has heat/air conditioning unit. This home is sure to sell fast. Offers are reviewed as they come in.
Location
State NY
County Erie
Area Amherst-142289
Direction South Cayuga to Coventry
Rooms
Basement Finished, Partially Finished, Sump Pump
Main Level Bedrooms 3
Interior
Interior Features Wet Bar, Entrance Foyer, Separate/Formal Living Room, Kitchen Island, Kitchen/Family Room Combo, Solid Surface Counters, Skylights, Bar, Natural Woodwork, Main Level Primary
Heating Gas, Forced Air
Cooling Central Air
Flooring Ceramic Tile, Tile, Varies
Fireplaces Number 1
Fireplace Yes
Window Features Skylight(s),Thermal Windows
Appliance Double Oven, Dryer, Dishwasher, Electric Cooktop, Gas Water Heater, Refrigerator, Washer
Laundry Main Level
Exterior
Exterior Feature Barbecue, Concrete Driveway, Fence, Patio
Garage Spaces 2.0
Fence Partial
Utilities Available High Speed Internet Available, Sewer Connected, Water Connected
Roof Type Asphalt
Porch Enclosed, Patio, Porch
Garage Yes
Building
Story 1
Foundation Poured
Sewer Connected
Water Connected, Public
Architectural Style Ranch
Level or Stories One
Structure Type Brick,Vinyl Siding,Copper Plumbing
Construction Status Existing
Schools
School District Williamsville
Others
Tax ID 142289-080-120-0008-017-000
Acceptable Financing Cash, Conventional, FHA, VA Loan
Listing Terms Cash, Conventional, FHA, VA Loan
Financing Conventional
Special Listing Condition Standard
Read Less Info
Want to know what your home might be worth? Contact us for a FREE valuation!

Our team is ready to help you sell your home for the highest possible price ASAP
Bought with HUNT Real Estate Corporation
GET MORE INFORMATION

Licensed Associate Real Estate Broker | License ID: 10301221928






