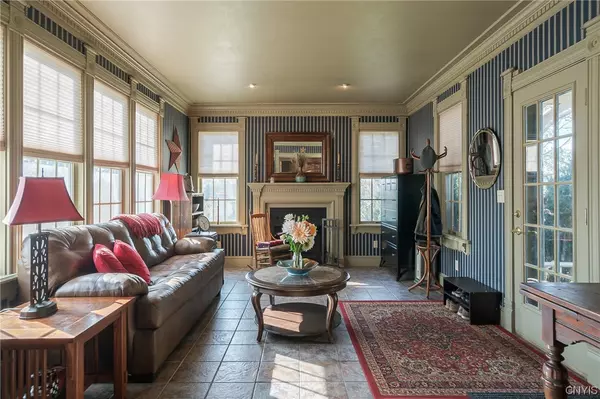$399,000
$399,000
For more information regarding the value of a property, please contact us for a free consultation.
4 Beds
3 Baths
2,558 SqFt
SOLD DATE : 02/12/2024
Key Details
Sold Price $399,000
Property Type Single Family Home
Sub Type Single Family Residence
Listing Status Sold
Purchase Type For Sale
Square Footage 2,558 sqft
Price per Sqft $155
Subdivision Section 29000
MLS Listing ID S1505376
Sold Date 02/12/24
Style Farmhouse,Two Story
Bedrooms 4
Full Baths 1
Half Baths 2
Construction Status Existing
HOA Y/N No
Year Built 1887
Annual Tax Amount $10,991
Lot Size 5.050 Acres
Acres 5.05
Lot Dimensions 335X650
Property Description
What a golden opportunity HUGE PRICE REDUCTION! you may be the new lucky owner to not only buy an amazingly stunning brick home on 5 acres, but this property has had a thriving flower business for the last 4 years! The sellers not only built a new and huge greenhouse... they grew a very successful and thriving business from the ground up and the next owner could take over where they left off under a new name! The opportunities are countless with this unique property that boasts a barn that at one time had horse stalls, a cottage that could be converted to an Airbnb, a huge greenhouse, large detached garage with a new farm stand built behind it, large pond with dock, ample deck and outdoor entertaining spaces and the list goes on an on! The farm house will take you back in time with all its charm! Conveniently located off Rt 481N and less than 25 minutes to Downtown Syracuse and the SU hill! Don't miss out on this opportunity to call this unique farmstead your next home! You won't be disappointed! Perfect spot for a couple horses, or goats, animals, enjoy life in the country..
Location
State NY
County Oswego
Community Section 29000
Area Schroeppel-355489
Direction RT 481N TO RT 264 EXIT, THE HOUSE IS THE LARGE BRICK HOUSE ON THE RIGHT!
Rooms
Basement Full, Walk-Out Access, Sump Pump
Interior
Interior Features Cedar Closet(s), Den, Separate/Formal Dining Room, Separate/Formal Living Room, Granite Counters, Home Office, Country Kitchen, Library, Pantry, Sliding Glass Door(s), Storage, Walk-In Pantry, Natural Woodwork, Bath in Primary Bedroom, Workshop
Heating Oil, Electric, Forced Air, Stove
Cooling Window Unit(s)
Flooring Carpet, Hardwood, Tile, Varies
Fireplaces Number 2
Fireplace Yes
Appliance Built-In Range, Built-In Oven, Dishwasher, Electric Cooktop, Electric Water Heater, Microwave, Refrigerator, Washer
Laundry Main Level
Exterior
Exterior Feature Awning(s), Blacktop Driveway, Deck, Patio
Garage Spaces 2.0
Utilities Available Cable Available, High Speed Internet Available
Waterfront Description Dock Access,Other,See Remarks
Roof Type Other,See Remarks
Handicap Access Other
Porch Deck, Open, Patio, Porch
Garage Yes
Building
Lot Description Agricultural, Other, See Remarks
Story 2
Foundation Poured, Stone
Sewer Septic Tank
Water Well
Architectural Style Farmhouse, Two Story
Level or Stories Two
Additional Building Barn(s), Greenhouse, Outbuilding
Structure Type Brick,Copper Plumbing
Construction Status Existing
Schools
Elementary Schools Michael A Maroun Elementary
Middle Schools Emerson J Dillon Middle
High Schools John C Birdlebough High
School District Phoenix
Others
Tax ID 355489-290-000-0001-016-111-0000
Security Features Security System Owned
Acceptable Financing Cash, Conventional, VA Loan
Horse Property true
Listing Terms Cash, Conventional, VA Loan
Financing Conventional
Special Listing Condition Standard
Read Less Info
Want to know what your home might be worth? Contact us for a FREE valuation!

Our team is ready to help you sell your home for the highest possible price ASAP
Bought with Century 21 Tucci Realty
GET MORE INFORMATION
Licensed Associate Real Estate Broker | License ID: 10301221928






