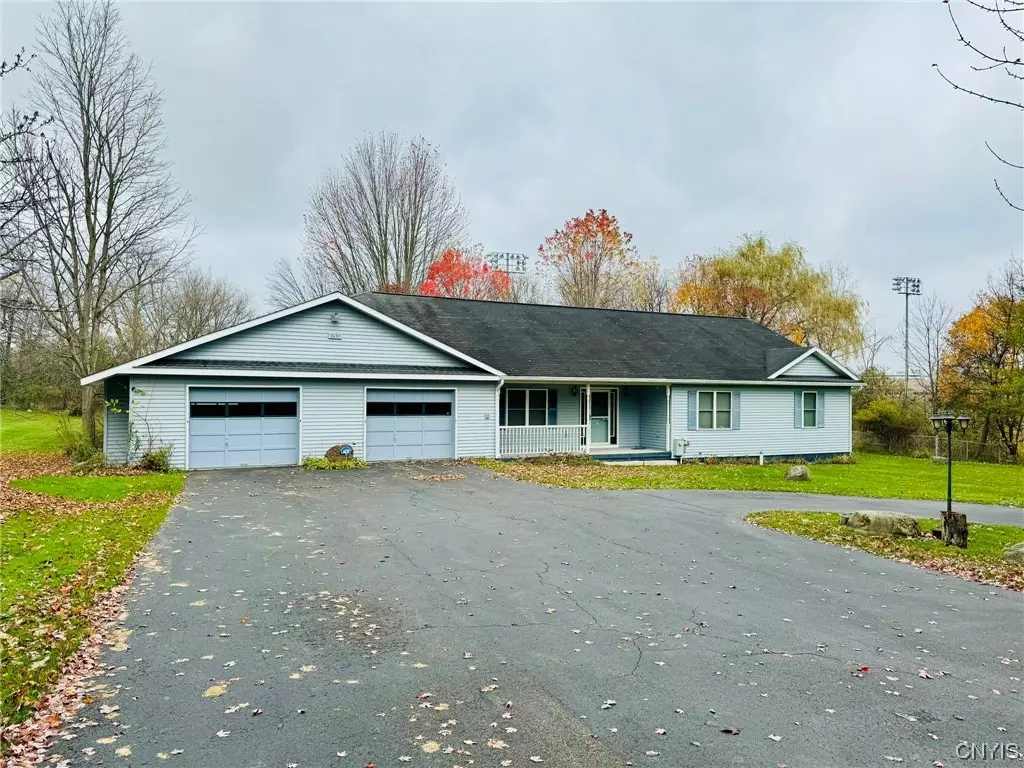$299,900
$299,900
For more information regarding the value of a property, please contact us for a free consultation.
3 Beds
2 Baths
1,976 SqFt
SOLD DATE : 02/12/2024
Key Details
Sold Price $299,900
Property Type Single Family Home
Sub Type Single Family Residence
Listing Status Sold
Purchase Type For Sale
Square Footage 1,976 sqft
Price per Sqft $151
MLS Listing ID S1508011
Sold Date 02/12/24
Style Ranch
Bedrooms 3
Full Baths 2
Construction Status Existing
HOA Y/N No
Year Built 2002
Annual Tax Amount $9,819
Lot Size 0.908 Acres
Acres 0.9083
Lot Dimensions 150X263
Property Description
Welcome to this inviting Cortland ranch-style house! This beautifully maintained property boasts 3 bedrooms and 2 full baths, offering comfortable living for you and your family. Recently painted walls and brand-new carpeting throughout give this home a fresh and modern look. The heart of the home is the open floor plan, creating a seamless flow from the spacious living area to the well-appointed kitchen with solid surface counters. Entertain guests effortlessly while preparing meals in this bright and welcoming space. The large basement provides ample room for additional living or storage space, perfect for customizing to your needs. Convenience is key with an attached garage. Plus, a substantial outbuilding is move-in ready and ready to fulfill your storage, workshop, or hobby needs. Don't miss your chance to make this Cortland gem your own. Schedule a showing today and experience the comfort and versatility this ranch-style home offers. It's move-in ready and waiting for you!
Location
State NY
County Cortland
Area Cortlandville-112289
Direction From Starr Road, North on Pendleton, House on the right. From Port Watson, South on Pendleton, House on the left. Look for signs.
Rooms
Basement Exterior Entry, Full, Walk-Up Access
Main Level Bedrooms 3
Interior
Interior Features Ceiling Fan(s), Cathedral Ceiling(s), Den, Kitchen/Family Room Combo, Pantry, Storage, Solid Surface Counters, Bedroom on Main Level, Main Level Primary, Primary Suite, Programmable Thermostat
Heating Gas, Zoned, Hot Water, Radiant Floor
Cooling Zoned, Central Air
Flooring Carpet, Ceramic Tile, Varies
Fireplace No
Window Features Thermal Windows
Appliance Dryer, Dishwasher, Exhaust Fan, Gas Oven, Gas Range, Gas Water Heater, Microwave, Refrigerator, Range Hood, Washer
Laundry Main Level
Exterior
Exterior Feature Blacktop Driveway, Deck
Garage Spaces 4.0
Utilities Available Cable Available, High Speed Internet Available, Sewer Connected, Water Connected
Roof Type Asphalt
Handicap Access No Stairs
Porch Deck, Open, Porch
Garage Yes
Building
Lot Description Rectangular, Residential Lot
Story 1
Foundation Block
Sewer Connected
Water Connected, Public
Architectural Style Ranch
Level or Stories One
Additional Building Barn(s), Outbuilding, Other, Shed(s), Storage, Second Garage
Structure Type Frame,Vinyl Siding
Construction Status Existing
Schools
Elementary Schools Other - See Remarks
Middle Schools Other - See Remarks
High Schools Cortland Junior-Senior High
School District Cortland
Others
Tax ID 112289-096-008-0001-010-000-0000
Security Features Security System Owned
Acceptable Financing Cash, Conventional, FHA, USDA Loan, VA Loan
Listing Terms Cash, Conventional, FHA, USDA Loan, VA Loan
Financing Conventional
Special Listing Condition Standard
Read Less Info
Want to know what your home might be worth? Contact us for a FREE valuation!

Our team is ready to help you sell your home for the highest possible price ASAP
Bought with Berkshire Hathaway HomeServices Heritage Realty
GET MORE INFORMATION

Licensed Associate Real Estate Broker | License ID: 10301221928






