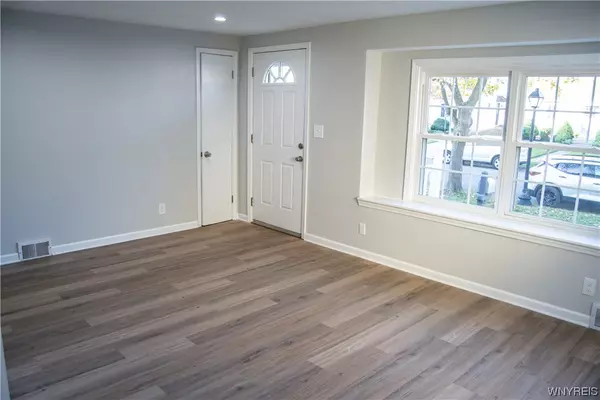$205,000
$204,900
For more information regarding the value of a property, please contact us for a free consultation.
3 Beds
1 Bath
1,080 SqFt
SOLD DATE : 02/08/2024
Key Details
Sold Price $205,000
Property Type Single Family Home
Sub Type Single Family Residence
Listing Status Sold
Purchase Type For Sale
Square Footage 1,080 sqft
Price per Sqft $189
Subdivision Holland Land Company'S Su
MLS Listing ID B1509582
Sold Date 02/08/24
Style Cape Cod,Two Story
Bedrooms 3
Full Baths 1
Construction Status Existing
HOA Y/N No
Year Built 1940
Annual Tax Amount $3,934
Lot Size 6,629 Sqft
Acres 0.1522
Lot Dimensions 51X130
Property Description
FULLY RENOVATED TOP TO BOTTOM! This adorable cape in the alluring Village of Kenmore boasts a beautiful, bright new kitchen with brand new stainless steel appliances, crisp white new cabinets with gorgeous hard to find crown molding and a new tile backsplash to pull it all together. Recessed lighting in living room dining room, kitchen and bathroom. 1 full bath with a brand new tub and vanity and luxurious Carrara marble tile throughout the spa-like shower with unique glass block window detail. New electric throughout. Newly installed luxury vinyl plank throughout the downstairs. Newly carpeted stairs lead to an open, loft-like second floor landing and a larger master bedroom. New carpeting throughout the second floor. Freshly painted, full basement with professionally done beams with warranty, new glass block windows, HWT 2021, newer furnace, sump pump, and bubbler. Two sheds in large backyard with endless potential for entertaining and family fun!
Location
State NY
County Erie
Community Holland Land Company'S Su
Area Kenmore-Village-146401
Direction Elmwood or Military to Hamilton
Rooms
Basement Full
Main Level Bedrooms 2
Interior
Interior Features Eat-in Kitchen, Bedroom on Main Level
Heating Gas, Forced Air
Flooring Carpet, Ceramic Tile, Varies, Vinyl
Fireplace No
Appliance Dishwasher, Electric Oven, Electric Range, Gas Water Heater, Microwave
Exterior
Exterior Feature Concrete Driveway
Utilities Available Sewer Connected, Water Connected
Garage No
Building
Lot Description Residential Lot
Foundation Block
Sewer Connected
Water Connected, Public
Architectural Style Cape Cod, Two Story
Additional Building Shed(s), Storage
Structure Type Vinyl Siding
Construction Status Existing
Schools
Elementary Schools Herbert Hoover Elementary
Middle Schools Herbert Hoover Middle
High Schools Kenmore West Senior High
School District Kenmore-Tonawanda Union Free District
Others
Tax ID 146401-065-760-0004-010-000
Acceptable Financing Cash, Conventional, FHA, VA Loan
Listing Terms Cash, Conventional, FHA, VA Loan
Financing Conventional
Special Listing Condition Standard
Read Less Info
Want to know what your home might be worth? Contact us for a FREE valuation!

Our team is ready to help you sell your home for the highest possible price ASAP
Bought with eXp Realty
GET MORE INFORMATION

Licensed Associate Real Estate Broker | License ID: 10301221928






