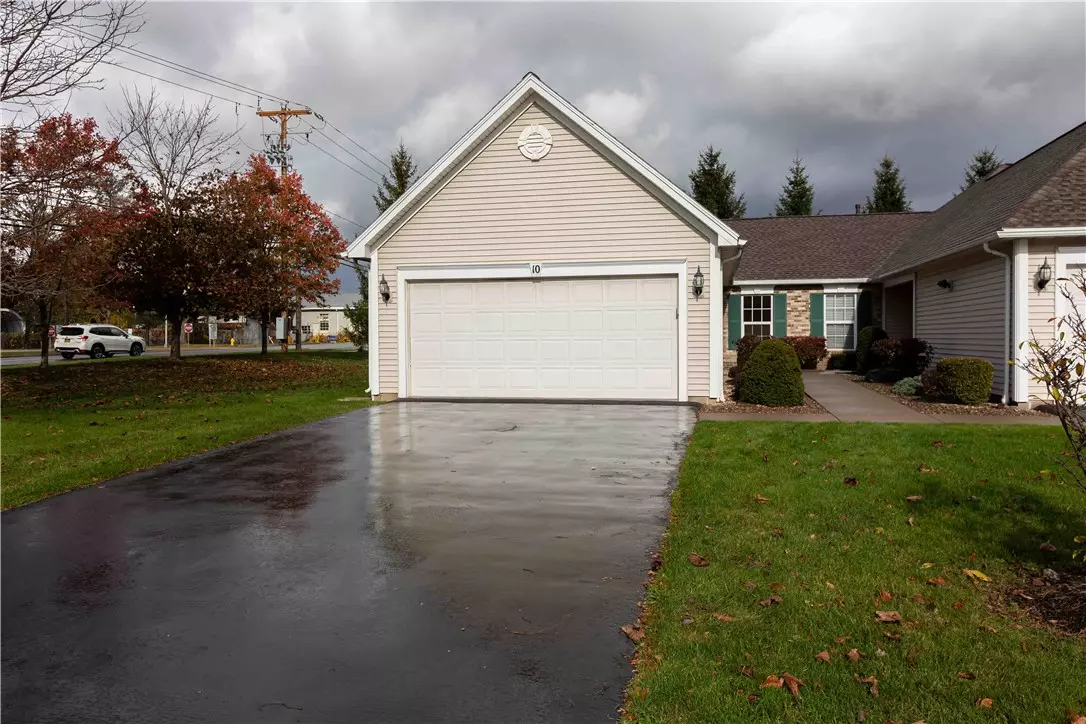$235,000
$229,900
2.2%For more information regarding the value of a property, please contact us for a free consultation.
2 Beds
2 Baths
1,116 SqFt
SOLD DATE : 01/24/2024
Key Details
Sold Price $235,000
Property Type Single Family Home
Sub Type Single Family Residence
Listing Status Sold
Purchase Type For Sale
Square Footage 1,116 sqft
Price per Sqft $210
Subdivision Maplehurst Commons
MLS Listing ID R1507846
Sold Date 01/24/24
Style Ranch
Bedrooms 2
Full Baths 1
Half Baths 1
Construction Status Existing
HOA Fees $235/mo
HOA Y/N No
Year Built 2002
Annual Tax Amount $6,670
Lot Size 2,178 Sqft
Acres 0.05
Lot Dimensions 32X74
Property Description
Discover the perfect blend of style and convenience in this newly renovated 2-bedroom ranch-style home. The open concept living room and kitchen with a breakfast bar provide a modern and inviting space, complemented by 1.5 bathrooms and first-floor laundry for practicality. With a 2-car garage and approximately 600 square feet of newly finished flex space in the basement, this home offers both comfort and versatility. No step entry from garage. Located in a desirable neighborhood, this townhouse is an opportunity not to be missed. Schedule a showing today and make it your new home! Also listed under townhomes.
Location
State NY
County Monroe
Community Maplehurst Commons
Area Gates-262600
Direction Manitou to Maier Circle. Maplehurst Commons.
Rooms
Basement Full, Partially Finished, Sump Pump
Main Level Bedrooms 2
Interior
Interior Features Breakfast Bar, Ceiling Fan(s), Cathedral Ceiling(s), Entrance Foyer, Eat-in Kitchen, Separate/Formal Living Room, Living/Dining Room, Pantry, Quartz Counters, Sliding Glass Door(s), Storage, Skylights, Bedroom on Main Level, Programmable Thermostat
Heating Gas, Forced Air
Cooling Central Air
Flooring Carpet, Tile, Varies
Fireplace No
Window Features Skylight(s),Thermal Windows
Appliance Dishwasher, Electric Oven, Electric Range, Free-Standing Range, Disposal, Gas Water Heater, Microwave, Oven, Refrigerator
Laundry Main Level
Exterior
Exterior Feature Blacktop Driveway, Patio
Garage Spaces 2.0
Utilities Available Cable Available, High Speed Internet Available, Sewer Connected, Water Connected
Amenities Available None
Roof Type Asphalt
Handicap Access Accessible Bedroom, Accessible Entrance
Porch Open, Patio, Porch
Garage Yes
Building
Lot Description Cul-De-Sac, Residential Lot
Story 1
Foundation Block
Sewer Connected
Water Connected, Public
Architectural Style Ranch
Level or Stories One
Structure Type Vinyl Siding,Wood Siding,Copper Plumbing
Construction Status Existing
Schools
School District Spencerport
Others
Tax ID 262600-103-050-0002-001-000
Acceptable Financing Cash, Conventional, FHA, VA Loan
Listing Terms Cash, Conventional, FHA, VA Loan
Financing Conventional
Special Listing Condition Standard
Read Less Info
Want to know what your home might be worth? Contact us for a FREE valuation!

Our team is ready to help you sell your home for the highest possible price ASAP
Bought with Keller Williams Realty Greater Rochester
GET MORE INFORMATION
Licensed Associate Real Estate Broker | License ID: 10301221928






