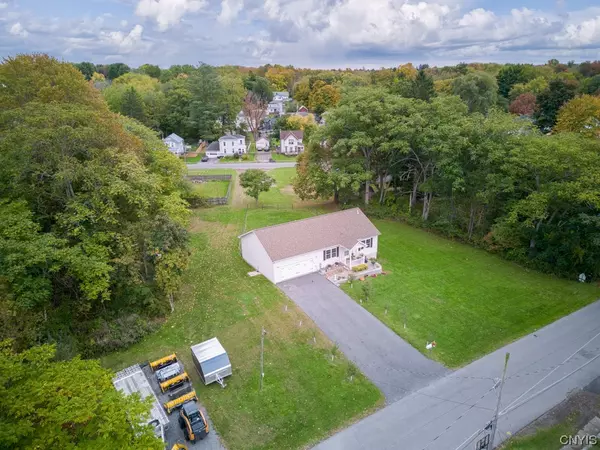$250,000
$249,900
For more information regarding the value of a property, please contact us for a free consultation.
2 Beds
1 Bath
1,654 SqFt
SOLD DATE : 01/29/2024
Key Details
Sold Price $250,000
Property Type Single Family Home
Sub Type Single Family Residence
Listing Status Sold
Purchase Type For Sale
Square Footage 1,654 sqft
Price per Sqft $151
Subdivision Section 30413
MLS Listing ID S1504757
Sold Date 01/29/24
Style Ranch
Bedrooms 2
Full Baths 1
Construction Status Existing
HOA Y/N No
Year Built 2019
Annual Tax Amount $8,966
Lot Size 0.750 Acres
Acres 0.75
Lot Dimensions 197X166
Property Description
Welcome HOME! This ranch-style home was just constructed in 2019 and presents a wonderful opportunity for a lucky new owner looking for one-floor living. Sitting on a triple lot and then some, despite the village location you have .75 acres here and a great buffer w/plenty of trees yet you're close enough to walk to the school or the library, so this really is the best of both worlds. Simply move in & enjoy. Everything is just a few years young and some newer than that including fresh landscaping welcoming you home, a new fridge and a partially fenced yard. Beautiful kitchen w/sitting island. 1st-floor laundry & full bath and two bedrooms on the main floor. Partially finished basement w/tall ceilings & 2 egress windows offers plenty of room to grow. Oversized 2-car garage with finished walls & ceilings walks out to one of two patio areas, as does the kitchen. This home was recently appraised in June of 2023 with an opinion of value from the appraiser of $270,000. Square footage of 1654 comes from 1216 on main floor per tax records and appraisal and 438 finished square footage in the lower level as measured and verified by agent. No showings prior to Saturday, 10/21/2023 @ noon.
Location
State NY
County Oswego
Community Section 30413
Area Phoenix-Village-355401
Direction Route 57 to the village of Phoenix, turn onto Bridge Street then left onto Elm and left onto Homestead.
Rooms
Basement Egress Windows, Full, Partially Finished
Main Level Bedrooms 2
Interior
Interior Features Eat-in Kitchen, Separate/Formal Living Room, Kitchen Island, Kitchen/Family Room Combo, Bedroom on Main Level, Main Level Primary
Heating Gas, Forced Air
Cooling Central Air
Flooring Carpet, Ceramic Tile, Varies, Vinyl
Fireplace No
Appliance Dryer, Electric Oven, Electric Range, Gas Water Heater, Microwave, Refrigerator, Tankless Water Heater, Washer
Laundry Main Level
Exterior
Exterior Feature Blacktop Driveway, Fence, Patio
Garage Spaces 2.0
Fence Partial
Utilities Available Cable Available, Sewer Connected, Water Connected
Roof Type Asphalt
Porch Open, Patio, Porch
Garage Yes
Building
Lot Description Residential Lot
Story 1
Foundation Block
Sewer Connected
Water Connected, Public
Architectural Style Ranch
Level or Stories One
Additional Building Shed(s), Storage
Structure Type Vinyl Siding
Construction Status Existing
Schools
School District Phoenix
Others
Tax ID 355401-304-013-0003-006-000-0000
Acceptable Financing Cash, Conventional, FHA, USDA Loan, VA Loan
Listing Terms Cash, Conventional, FHA, USDA Loan, VA Loan
Financing Conventional
Special Listing Condition Standard
Read Less Info
Want to know what your home might be worth? Contact us for a FREE valuation!

Our team is ready to help you sell your home for the highest possible price ASAP
Bought with Howard Hanna Real Estate
GET MORE INFORMATION
Licensed Associate Real Estate Broker | License ID: 10301221928






