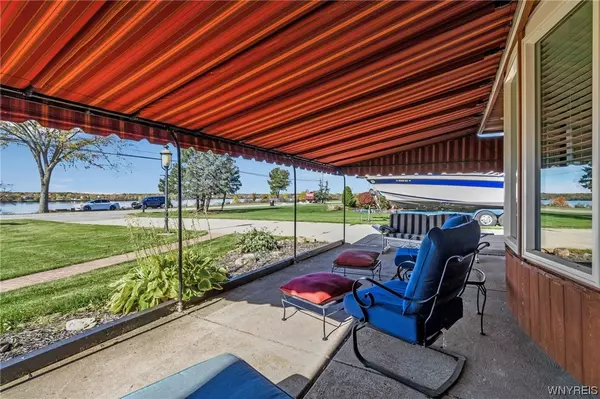$450,000
$449,900
For more information regarding the value of a property, please contact us for a free consultation.
3 Beds
3 Baths
1,828 SqFt
SOLD DATE : 01/05/2024
Key Details
Sold Price $450,000
Property Type Single Family Home
Sub Type Single Family Residence
Listing Status Sold
Purchase Type For Sale
Square Footage 1,828 sqft
Price per Sqft $246
Subdivision Grand Island
MLS Listing ID B1505110
Sold Date 01/05/24
Style Ranch
Bedrooms 3
Full Baths 2
Half Baths 1
Construction Status Existing
HOA Y/N No
Year Built 1958
Annual Tax Amount $7,849
Lot Size 0.873 Acres
Acres 0.8731
Lot Dimensions 115X330
Property Description
It’s all about the location! This solid built ranch home sits on a large lot with amazing views of the West Niagara River and Canada. Enjoy spectacular sunsets from your large front patio. Across the street is the newly developed walking/biking path that runs from Beaver Island state Park to Buckhorn State Park. Large entryway, spacious living rm. with hardwood floors and large bay window overlooking the river. Kitchen is a cooks dream with ample cabinets, lots of countertops space and professional Wolf gas cooktop/oven.Plenty of dining space for entertaining. Master bedroom features a recently updated full bath and 2 closets .Two additional bedroom and a remodeled full bath complete the first floor. Two hallway closets,front door closet and first floor laundry w/storage satisfies all your storage needs. Full basement with finished room,shed,fully fenced yard with gunite in ground pool ,stamped concrete patio and a beautiful three season room for making the most of our summer months!New copper plumbing,drains all replaced with pvc ,updated electric. Showings start immediately.
Location
State NY
County Erie
Community Grand Island
Area Grand Island-144600
Direction West River between Staley and Whitehaven.
Body of Water Niagara River
Rooms
Basement Full, Partially Finished
Main Level Bedrooms 3
Interior
Interior Features Breakfast Bar, Entrance Foyer, Eat-in Kitchen, Separate/Formal Living Room, Granite Counters, Pull Down Attic Stairs, Solid Surface Counters, Bedroom on Main Level, Main Level Primary, Primary Suite
Heating Gas, Forced Air
Cooling Central Air
Flooring Carpet, Hardwood, Tile, Varies
Fireplaces Number 1
Fireplace Yes
Window Features Thermal Windows
Appliance Built-In Range, Built-In Oven, Dishwasher, Gas Water Heater, Refrigerator
Laundry Main Level
Exterior
Exterior Feature Awning(s), Concrete Driveway, Fully Fenced, Gas Grill, Pool, Patio, Private Yard, See Remarks
Garage Spaces 2.5
Fence Full
Pool In Ground
Utilities Available Cable Available, Water Connected
Waterfront Description River Access,Stream
View Y/N Yes
View Water
Roof Type Asphalt
Handicap Access Accessible Bedroom
Porch Open, Patio, Porch
Garage Yes
Building
Lot Description Rectangular
Story 1
Foundation Poured
Sewer Septic Tank
Water Connected, Public
Architectural Style Ranch
Level or Stories One
Additional Building Pool House
Structure Type Brick,Vinyl Siding,Copper Plumbing
Construction Status Existing
Schools
Middle Schools Veronica E Connor Middle
High Schools Grand Island Senior High
School District Grand Island
Others
Tax ID 144600-035-200-0001-003-000
Acceptable Financing Cash, Conventional, FHA, VA Loan
Listing Terms Cash, Conventional, FHA, VA Loan
Financing Cash
Special Listing Condition Standard
Read Less Info
Want to know what your home might be worth? Contact us for a FREE valuation!

Our team is ready to help you sell your home for the highest possible price ASAP
Bought with Howard Hanna WNY Inc.
GET MORE INFORMATION

Licensed Associate Real Estate Broker | License ID: 10301221928






