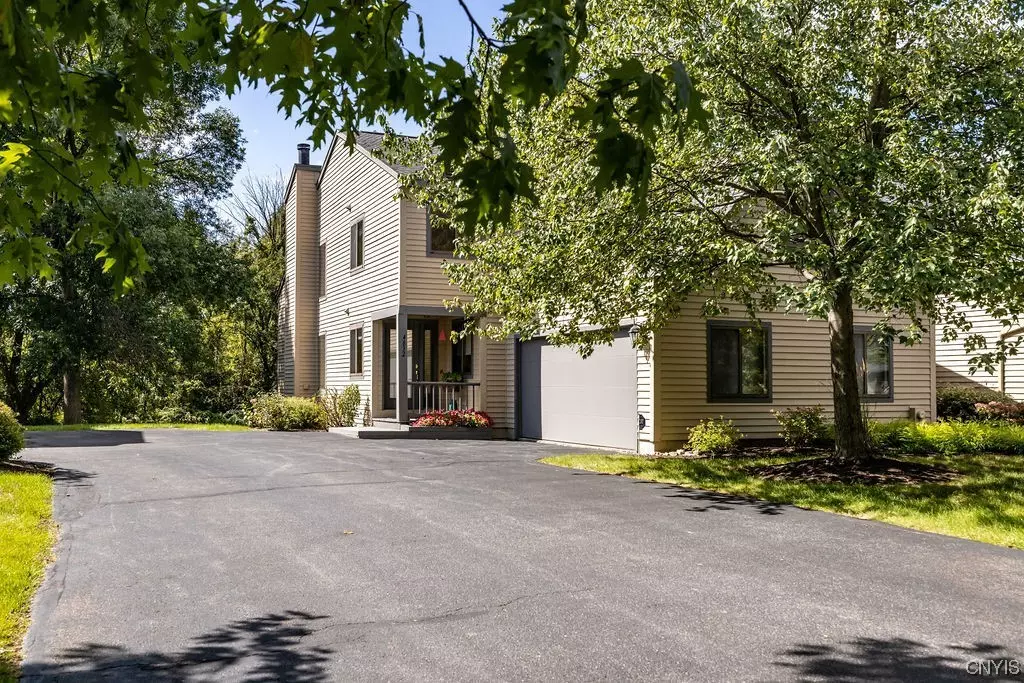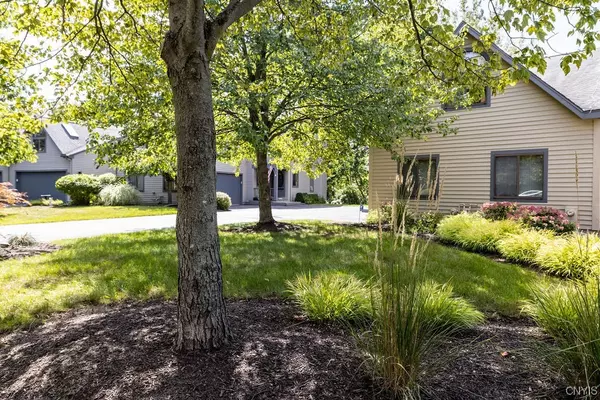$279,500
$289,000
3.3%For more information regarding the value of a property, please contact us for a free consultation.
2 Beds
2 Baths
2,050 SqFt
SOLD DATE : 01/25/2024
Key Details
Sold Price $279,500
Property Type Condo
Sub Type Condominium
Listing Status Sold
Purchase Type For Sale
Square Footage 2,050 sqft
Price per Sqft $136
Subdivision Huntwood
MLS Listing ID S1503111
Sold Date 01/25/24
Bedrooms 2
Full Baths 2
Construction Status Existing
HOA Fees $200/qua
HOA Y/N No
Year Built 1990
Annual Tax Amount $7,951
Lot Size 3,049 Sqft
Acres 0.07
Lot Dimensions 35X90
Property Description
Discover this meticulously maintained and thoughtfully updated end-unit townhome on Huntwood Path. A
charming side front porch warmly welcomes you into the foyer w/ a convenient coat closet. To your right, you'll find the heart of this home, a beautifully remodeled kitchen from 2009. This kitchen boasts a gas stove with a double oven below, sleek countertops, cozy round table overlooking the front porch. Space for stackable washer and dryer. The family room and dining room are the perfect gathering spaces, featuring gas fireplace and bar area, plus a full bath. A sunroom awaits plus to a deck that overlooks a generous and lush backyard. Venturing upstairs, you'll find a spacious primary bedroom with a serene view of the backyard. The primary bathroom is a retreat of its own, featuring a shower and a whirlpool tub. An additional door from the bathroom leads to a hallway and a welcoming guest room. A sizable bonus room that comes equipped with a built-in desk and space for creative projects, or storage needs. 2-car garage. Don't miss the opportunity to move right in and savor every moment in this wonderful home! There are walking trails in the neighborhood.
Location
State NY
County Onondaga
Community Huntwood
Area Manlius-313889
Direction From Lyndon Corners take Route 92 towards Manlius. Huntwood Path is the 1st right after the light at Woodchuck Hill Road. Townhome is on the right towards the end.
Rooms
Basement Crawl Space
Interior
Interior Features Ceiling Fan(s), Cathedral Ceiling(s), Dining Area, Separate/Formal Dining Room, Entrance Foyer, Eat-in Kitchen, Living/Dining Room, Pantry, Solid Surface Counters, Bath in Primary Bedroom, Programmable Thermostat
Heating Gas, Forced Air
Cooling Central Air
Flooring Carpet, Ceramic Tile, Hardwood, Varies
Fireplaces Number 2
Fireplace Yes
Appliance Double Oven, Exhaust Fan, Disposal, Gas Oven, Gas Range, Gas Water Heater, Microwave, Refrigerator, Range Hood
Laundry Main Level
Exterior
Exterior Feature Deck, Private Yard, See Remarks
Garage Spaces 2.0
Utilities Available Cable Available, High Speed Internet Available, Sewer Connected, Water Connected
Amenities Available Tennis Court(s)
Roof Type Asphalt
Porch Deck, Open, Porch
Garage Yes
Building
Lot Description Cul-De-Sac, Rectangular, Residential Lot
Story 2
Sewer Connected
Water Connected, Public
Level or Stories Two
Structure Type Cedar
Construction Status Existing
Schools
Elementary Schools Mott Road Elementary
High Schools Fayetteville-Manlius Senior High
School District Fayetteville-Manlius
Others
Pets Allowed Cats OK, Dogs OK
HOA Fee Include Common Area Maintenance,Common Area Insurance,Insurance,Other,Reserve Fund,Snow Removal,See Remarks,Trash
Tax ID 313889-101-001-0001-020-000-0000
Acceptable Financing Cash, Conventional, VA Loan
Listing Terms Cash, Conventional, VA Loan
Financing Conventional
Special Listing Condition Standard
Pets Allowed Cats OK, Dogs OK
Read Less Info
Want to know what your home might be worth? Contact us for a FREE valuation!

Our team is ready to help you sell your home for the highest possible price ASAP
Bought with Skinner & Assoc. Realty LLC
GET MORE INFORMATION

Licensed Associate Real Estate Broker | License ID: 10301221928






